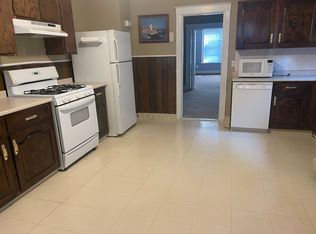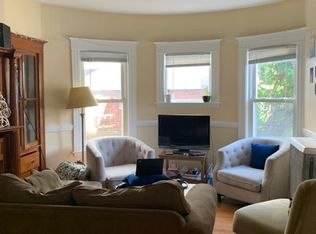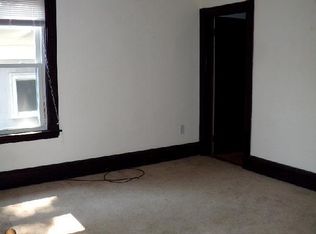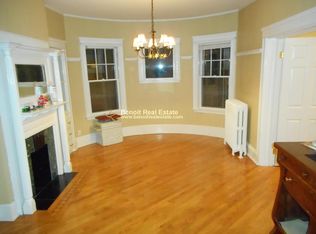Sold for $1,917,000
$1,917,000
32 Appleton St, Somerville, MA 02144
3beds
3,179sqft
Single Family Residence
Built in 1930
2,300 Square Feet Lot
$2,091,900 Zestimate®
$603/sqft
$4,606 Estimated rent
Home value
$2,091,900
$1.92M - $2.30M
$4,606/mo
Zestimate® history
Loading...
Owner options
Explore your selling options
What's special
Davis Square loft style detached single family blends industrial elements w/ contemporary designer finishes. Soaring open central stairwell w/ vaulted ceiling, custom steel staircase, & walls of glass. Expansive wall space is perfect to display large artwork. 1st floor features a spacious open plan double living room, dining room, kitchen, 1/2 bath w/ washer dryer, attached EV-ready 1 car garage. Professional grade kitchen w/ Viking gas range, granite counters, island, & skylight. 2nd floor includes 3 bedrooms, hall bath, & a tree top deck perfect for outdoor entertaining. Primary bedroom features a generous amount of space w/ cathedral ceilings, walk-in closet, en-suite bath w/ walk-in steam shower, dual pedestal sinks, & soaking tub. Full basement, central AC, Nest thermostats, & gas fireplace. Superb side street location minutes to vibrant Davis Sq. w/ numerous restaurants, cafes, shops, Somerville Community Bike Path, Green Line T & the Red Line T. Offers due Wed. Nov. 1 @ 2 pm.
Zillow last checked: 8 hours ago
Listing updated: December 08, 2023 at 09:59am
Listed by:
Ed Abrams 617-388-1764,
RE/MAX Destiny 617-576-3800,
Elisee Labrecque 617-921-0356
Bought with:
Holly Edes
Engel & Volkers Boston
Source: MLS PIN,MLS#: 73173900
Facts & features
Interior
Bedrooms & bathrooms
- Bedrooms: 3
- Bathrooms: 3
- Full bathrooms: 2
- 1/2 bathrooms: 1
Primary bedroom
- Features: Bathroom - Full, Cathedral Ceiling(s), Ceiling Fan(s), Flooring - Hardwood, Cable Hookup
- Level: Second
- Area: 240
- Dimensions: 15 x 16
Bedroom 2
- Features: Cathedral Ceiling(s), Flooring - Hardwood, Cable Hookup
- Level: Second
- Area: 144
- Dimensions: 12 x 12
Bedroom 3
- Features: Cathedral Ceiling(s), Flooring - Hardwood, Cable Hookup
- Level: Second
- Area: 221
- Dimensions: 13 x 17
Primary bathroom
- Features: Yes
Bathroom 1
- Features: Bathroom - Half, Closet - Linen, Flooring - Stone/Ceramic Tile, Dryer Hookup - Electric, Washer Hookup
- Level: First
Bathroom 2
- Features: Bathroom - Tiled With Shower Stall
- Level: Second
Bathroom 3
- Features: Bathroom - Full, Bathroom - Double Vanity/Sink, Bathroom - Tiled With Tub & Shower, Jacuzzi / Whirlpool Soaking Tub
- Level: Second
Dining room
- Features: Flooring - Hardwood, Recessed Lighting
- Level: First
- Area: 221
- Dimensions: 13 x 17
Family room
- Features: Flooring - Hardwood, Recessed Lighting
- Level: First
- Area: 169
- Dimensions: 13 x 13
Kitchen
- Features: Skylight, Flooring - Hardwood, Countertops - Stone/Granite/Solid, Kitchen Island, Stainless Steel Appliances
- Level: First
- Area: 247
- Dimensions: 13 x 19
Living room
- Features: Cathedral Ceiling(s), Flooring - Hardwood, Cable Hookup, Recessed Lighting
- Level: First
- Area: 352
- Dimensions: 16 x 22
Heating
- Forced Air, Natural Gas
Cooling
- Central Air, Dual
Appliances
- Included: Gas Water Heater, Water Heater, Range, Dishwasher, Disposal, Microwave, Refrigerator, Washer, Dryer
- Laundry: Electric Dryer Hookup, Washer Hookup
Features
- Internet Available - Broadband
- Flooring: Tile, Hardwood
- Windows: Insulated Windows
- Basement: Full,Sump Pump
- Number of fireplaces: 1
- Fireplace features: Living Room
Interior area
- Total structure area: 3,179
- Total interior livable area: 3,179 sqft
Property
Parking
- Total spaces: 1
- Parking features: Attached, Garage Door Opener, Off Street
- Attached garage spaces: 1
Features
- Patio & porch: Deck - Roof
- Exterior features: Deck - Roof
Lot
- Size: 2,300 sqft
- Features: Corner Lot
Details
- Parcel number: M:24 B:J L:1,750399
- Zoning: NR
Construction
Type & style
- Home type: SingleFamily
- Architectural style: Other (See Remarks)
- Property subtype: Single Family Residence
Materials
- Frame
- Foundation: Concrete Perimeter, Brick/Mortar
- Roof: Shingle
Condition
- Year built: 1930
Utilities & green energy
- Electric: 200+ Amp Service
- Sewer: Public Sewer
- Water: Public
- Utilities for property: for Gas Range, for Electric Dryer, Washer Hookup
Green energy
- Energy efficient items: Thermostat
Community & neighborhood
Security
- Security features: Security System
Community
- Community features: Public Transportation, Park, Public School, T-Station
Location
- Region: Somerville
Price history
| Date | Event | Price |
|---|---|---|
| 12/8/2023 | Sold | $1,917,000+9.5%$603/sqft |
Source: MLS PIN #73173900 Report a problem | ||
| 11/2/2023 | Contingent | $1,750,000$550/sqft |
Source: MLS PIN #73173900 Report a problem | ||
| 10/25/2023 | Listed for sale | $1,750,000+33.6%$550/sqft |
Source: MLS PIN #73173900 Report a problem | ||
| 6/18/2015 | Sold | $1,310,000+24.8%$412/sqft |
Source: Public Record Report a problem | ||
| 4/30/2015 | Pending sale | $1,050,000$330/sqft |
Source: Hammond Real Estate #71821938 Report a problem | ||
Public tax history
| Year | Property taxes | Tax assessment |
|---|---|---|
| 2025 | $20,502 -1.1% | $1,879,200 -4.6% |
| 2024 | $20,729 +7.5% | $1,970,400 +5.6% |
| 2023 | $19,287 +6.8% | $1,865,300 +5.2% |
Find assessor info on the county website
Neighborhood: Davis Square
Nearby schools
GreatSchools rating
- 8/10Benjamin G. Brown SchoolGrades: K-5Distance: 0.2 mi
- 7/10John F. Kennedy Elementary SchoolGrades: PK-8Distance: 0.5 mi
- 6/10Somerville High SchoolGrades: 9-12Distance: 1.3 mi
Schools provided by the listing agent
- High: Somerville High
Source: MLS PIN. This data may not be complete. We recommend contacting the local school district to confirm school assignments for this home.
Get a cash offer in 3 minutes
Find out how much your home could sell for in as little as 3 minutes with a no-obligation cash offer.
Estimated market value$2,091,900
Get a cash offer in 3 minutes
Find out how much your home could sell for in as little as 3 minutes with a no-obligation cash offer.
Estimated market value
$2,091,900



