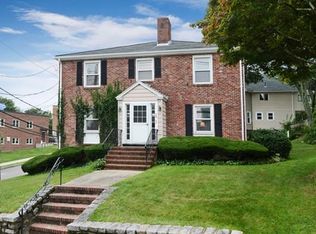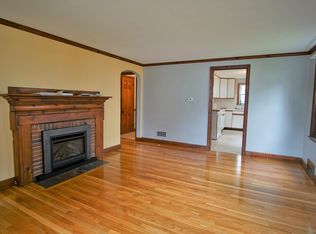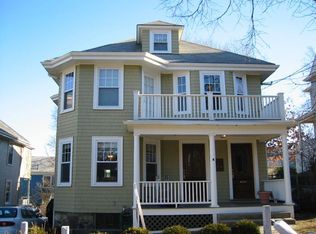Sold for $1,295,000 on 05/10/23
$1,295,000
32 Appleton St, Arlington, MA 02476
6beds
3,500sqft
Single Family Residence
Built in 1860
8,381 Square Feet Lot
$1,449,300 Zestimate®
$370/sqft
$3,672 Estimated rent
Home value
$1,449,300
$1.30M - $1.61M
$3,672/mo
Zestimate® history
Loading...
Owner options
Explore your selling options
What's special
One of the most notable houses in Arlington, The Wilson W. Fay house is a Greek Revival home constructed circa 1860 and still offers many of its original features and details that include marble fireplaces, high ceilings, oversized windows, and traditional detailing. This magnificent home was built as a single family but is located in a R2 zoning district and has been used as a single family with an attached apartment for many years. The main house has 4 levels of living space with a total of 9+ rooms, including a gracious living room and fabulous dining room, there are 5 bedrooms and 2 1/2 bathrooms. The two level apartment has a living room, a kitchen, 1 bedroom and 1 1/2 bathrooms and is perfect for rental income, in-law suite, au-pair suite, or easily convert the home back to a magnificent single family home. The owner has done a wonderful job as a steward to the home making numerous improvements and renovations to the home while maintaining the essence of its charm & character.
Zillow last checked: 8 hours ago
Listing updated: May 10, 2023 at 09:28am
Listed by:
Steve McKenna & The Home Advantage Team 781-645-0505,
Gibson Sotheby's International Realty 781-648-3500
Bought with:
Max Dublin Team
Gibson Sotheby's International Realty
Source: MLS PIN,MLS#: 73082666
Facts & features
Interior
Bedrooms & bathrooms
- Bedrooms: 6
- Bathrooms: 5
- Full bathrooms: 3
- 1/2 bathrooms: 2
Primary bedroom
- Features: Closet, Flooring - Hardwood
- Level: Second
- Area: 236.52
- Dimensions: 16.2 x 14.6
Bedroom 2
- Features: Closet, Flooring - Hardwood
- Level: Second
- Area: 115.34
- Dimensions: 14.6 x 7.9
Bedroom 3
- Features: Closet, Flooring - Hardwood
- Level: Second
- Area: 115.34
- Dimensions: 14.6 x 7.9
Bedroom 4
- Features: Closet, Flooring - Hardwood
- Level: Second
- Area: 119
- Dimensions: 11.9 x 10
Bedroom 5
- Features: Closet, Flooring - Hardwood
- Level: Second
- Area: 122.96
- Dimensions: 11.6 x 10.6
Primary bathroom
- Features: No
Bathroom 1
- Features: Bathroom - Half, Flooring - Wood
- Level: First
- Area: 10.92
- Dimensions: 5.2 x 2.1
Bathroom 2
- Features: Bathroom - Full, Bathroom - Tiled With Tub & Shower, Flooring - Stone/Ceramic Tile
- Level: Second
- Area: 72.08
- Dimensions: 10.6 x 6.8
Bathroom 3
- Features: Bathroom - 3/4, Bathroom - Tiled With Shower Stall, Flooring - Stone/Ceramic Tile
- Level: First
- Area: 15.6
- Dimensions: 5.2 x 3
Dining room
- Features: Flooring - Hardwood, Chair Rail
- Level: Main,First
- Area: 265.72
- Dimensions: 18.2 x 14.6
Family room
- Level: Basement
- Area: 342.4
- Dimensions: 21.4 x 16
Kitchen
- Features: Wood / Coal / Pellet Stove, Flooring - Hardwood, Dining Area, Country Kitchen, Gas Stove
- Level: Main,First
- Area: 264.96
- Dimensions: 19.2 x 13.8
Living room
- Features: Ceiling Fan(s), Flooring - Hardwood
- Level: Main,First
- Area: 265.72
- Dimensions: 18.2 x 14.6
Office
- Features: Flooring - Wall to Wall Carpet
- Level: Third
- Area: 182.16
- Dimensions: 13.8 x 13.2
Heating
- Hot Water, Oil, Electric
Cooling
- Wall Unit(s)
Appliances
- Laundry: In Basement
Features
- Bathroom - 3/4, Bathroom - Tiled With Shower Stall, Bathroom - Half, Closet, Bathroom, Bedroom, Office, Walk-up Attic
- Flooring: Wood, Tile, Carpet, Flooring - Stone/Ceramic Tile, Flooring - Hardwood, Flooring - Wall to Wall Carpet
- Doors: Insulated Doors, Storm Door(s)
- Windows: Storm Window(s), Screens
- Basement: Full,Partially Finished,Walk-Out Access
- Number of fireplaces: 2
- Fireplace features: Dining Room, Living Room
Interior area
- Total structure area: 3,500
- Total interior livable area: 3,500 sqft
Property
Parking
- Total spaces: 6
- Parking features: Detached, Paved Drive, Off Street, Paved
- Garage spaces: 2
- Uncovered spaces: 4
Features
- Patio & porch: Porch, Patio
- Exterior features: Porch, Patio, Rain Gutters, Screens, Garden
Lot
- Size: 8,381 sqft
- Features: Gentle Sloping
Details
- Parcel number: M:164.0 B:0003 L:0010,330613
- Zoning: R2
Construction
Type & style
- Home type: SingleFamily
- Architectural style: Greek Revival
- Property subtype: Single Family Residence
Materials
- Frame
- Foundation: Stone
- Roof: Shingle,Slate
Condition
- Year built: 1860
Utilities & green energy
- Electric: Circuit Breakers
- Sewer: Public Sewer
- Water: Public
- Utilities for property: for Gas Range
Community & neighborhood
Community
- Community features: Public Transportation, Shopping, Walk/Jog Trails, Bike Path, House of Worship, Private School, Public School, Sidewalks
Location
- Region: Arlington
Other
Other facts
- Road surface type: Paved
Price history
| Date | Event | Price |
|---|---|---|
| 5/10/2023 | Sold | $1,295,000-4%$370/sqft |
Source: MLS PIN #73082666 Report a problem | ||
| 2/28/2023 | Listed for sale | $1,349,000-3.3%$385/sqft |
Source: MLS PIN #73082666 Report a problem | ||
| 10/27/2022 | Listing removed | $1,395,000$399/sqft |
Source: MLS PIN #73033498 Report a problem | ||
| 9/7/2022 | Listed for sale | $1,395,000+1541.2%$399/sqft |
Source: MLS PIN #73033498 Report a problem | ||
| 7/28/1997 | Sold | $85,000$24/sqft |
Source: Public Record Report a problem | ||
Public tax history
| Year | Property taxes | Tax assessment |
|---|---|---|
| 2025 | $13,432 +18.1% | $1,247,200 +16.1% |
| 2024 | $11,374 -0.2% | $1,074,000 +5.7% |
| 2023 | $11,394 +4.2% | $1,016,400 +6.1% |
Find assessor info on the county website
Neighborhood: 02476
Nearby schools
GreatSchools rating
- 8/10Dallin Elementary SchoolGrades: K-5Distance: 0.6 mi
- 9/10Ottoson Middle SchoolGrades: 7-8Distance: 0.2 mi
- 10/10Arlington High SchoolGrades: 9-12Distance: 0.9 mi
Schools provided by the listing agent
- Elementary: Dallin/Brackett
- Middle: Ottoson/Gibbs
- High: Ahs
Source: MLS PIN. This data may not be complete. We recommend contacting the local school district to confirm school assignments for this home.
Get a cash offer in 3 minutes
Find out how much your home could sell for in as little as 3 minutes with a no-obligation cash offer.
Estimated market value
$1,449,300
Get a cash offer in 3 minutes
Find out how much your home could sell for in as little as 3 minutes with a no-obligation cash offer.
Estimated market value
$1,449,300


