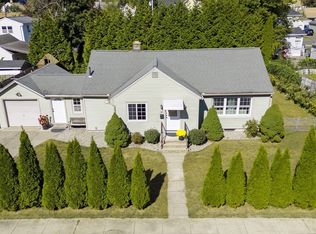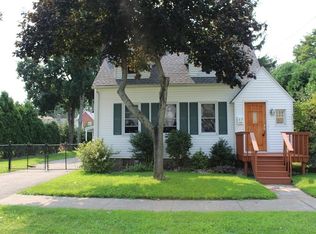Hurry and make this house your home! Don't miss this opportunity to own this centrally located hidden gem . Move right in....Open floor plan on the main level with the living room, dining room and kitchen . Also located on the first floor are a nicely sized bedroom and full bath. Upstairs could be considered your master bedroom with a half bath . The basement is partially finished .... roll up your sleeves and some really good results can come from this space . Outside, the backyard is completely fenced in with a storage shed. A lot of opportunities here .... Make us an offer !!!
This property is off market, which means it's not currently listed for sale or rent on Zillow. This may be different from what's available on other websites or public sources.


