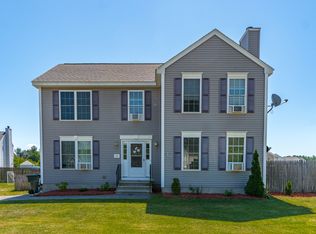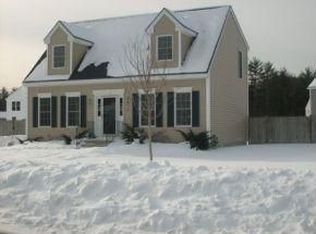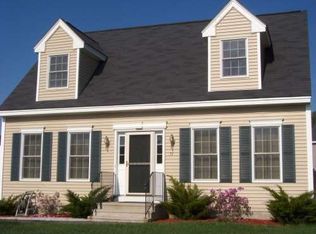Closed
Listed by:
Darcy Mantel,
BHHS Verani Concord Cell:603-264-4229
Bought with: Keeler Family Realtors
$592,400
32 Amy Way, Concord, NH 03303
3beds
2,304sqft
Single Family Residence
Built in 2007
0.31 Acres Lot
$612,400 Zestimate®
$257/sqft
$3,089 Estimated rent
Home value
$612,400
$539,000 - $698,000
$3,089/mo
Zestimate® history
Loading...
Owner options
Explore your selling options
What's special
Buyer's cold feet will warm your heart! Back on the market pending release. Looking for a home that's packed with upgrades? This is it! The current owners have poured their love into updating every inch of this place—and it shows. Lovely front porch leads to a foyer with coat closet, then straight back to the kitchen, or take a left into the spacious dining room, with custom barn doors. The kitchen is a total showstopper—every detail has been upgraded, from the appliances (2018–2024) to the subway tile backsplash, luxury flooring, deep single-bowl sink, pantry, granite counters, and trendy two-tone cabinets. It is a dream! Out back, is an oversized deck leading to a 24-ft round above-ground pool. The backyard is flat and fully fenced, offering loads of space to run, play, or kick back and relax. There’s also a 10x26 shed and a third garage door for easy backyard access. Back inside, just off the kitchen, there’s a cozy but spacious living room featuring a custom electric fireplace. Head upstairs to find the laundry area, full bath, two add’l bedrooms, and a large primary suite with walk-in closet and private bath. But wait—there’s more! The basement has a separate utility/storage room plus one finished room & another waiting to. Think crafting space, home theater, game room, or even extra guest space—the choice is yours. And don’t forget, this home sits just before a cul-de-sac, for added peace and privacy. Come check it out—you’re going to fall in love!
Zillow last checked: 8 hours ago
Listing updated: July 07, 2025 at 01:30pm
Listed by:
Darcy Mantel,
BHHS Verani Concord Cell:603-264-4229
Bought with:
Paul Hrycuna
Keeler Family Realtors
Source: PrimeMLS,MLS#: 5036995
Facts & features
Interior
Bedrooms & bathrooms
- Bedrooms: 3
- Bathrooms: 3
- Full bathrooms: 2
- 1/2 bathrooms: 1
Heating
- Natural Gas, Solar, Hot Air
Cooling
- None
Appliances
- Included: Dishwasher, Disposal, Dryer, Microwave, Refrigerator, Washer, Electric Stove, Gas Water Heater, Owned Water Heater
- Laundry: 2nd Floor Laundry
Features
- Walk-In Closet(s)
- Flooring: Carpet, Laminate, Manufactured, Vinyl
- Basement: Bulkhead,Concrete,Concrete Floor,Full,Partially Finished,Interior Stairs,Interior Access,Exterior Entry,Basement Stairs,Walk-Up Access
- Attic: Attic with Hatch/Skuttle,Pull Down Stairs
Interior area
- Total structure area: 2,592
- Total interior livable area: 2,304 sqft
- Finished area above ground: 1,728
- Finished area below ground: 576
Property
Parking
- Total spaces: 6
- Parking features: Paved, Direct Entry, Finished, Heated Garage, Storage Above, Driveway, Garage, Parking Spaces 6+, Covered, Attached
- Garage spaces: 2
- Has uncovered spaces: Yes
Features
- Levels: Two
- Stories: 2
- Fencing: Full
- Frontage length: Road frontage: 100
Lot
- Size: 0.31 Acres
- Features: Country Setting, Level, Subdivided, Neighborhood
Details
- Parcel number: CNCDM192PB19
- Zoning description: RO
Construction
Type & style
- Home type: SingleFamily
- Architectural style: Colonial
- Property subtype: Single Family Residence
Materials
- Wood Frame
- Foundation: Concrete
- Roof: Asphalt Shingle
Condition
- New construction: No
- Year built: 2007
Utilities & green energy
- Electric: Circuit Breakers
- Sewer: Public Sewer
- Utilities for property: Cable Available, Underground Utilities
Green energy
- Energy generation: Solar
Community & neighborhood
Location
- Region: Concord
Price history
| Date | Event | Price |
|---|---|---|
| 7/3/2025 | Sold | $592,400+3%$257/sqft |
Source: | ||
| 5/21/2025 | Contingent | $575,000$250/sqft |
Source: | ||
| 5/16/2025 | Price change | $575,000-8%$250/sqft |
Source: | ||
| 5/12/2025 | Price change | $625,000+4.2%$271/sqft |
Source: | ||
| 5/5/2025 | Price change | $599,900-4%$260/sqft |
Source: | ||
Public tax history
| Year | Property taxes | Tax assessment |
|---|---|---|
| 2024 | $11,205 +5.1% | $365,700 |
| 2023 | $10,660 +5.8% | $365,700 +5.8% |
| 2022 | $10,073 +8.8% | $345,800 +11.8% |
Find assessor info on the county website
Neighborhood: 03303
Nearby schools
GreatSchools rating
- 3/10Penacook Elementary SchoolGrades: PK-5Distance: 0.4 mi
- 5/10Merrimack Valley Middle SchoolGrades: 6-8Distance: 0.7 mi
- 4/10Merrimack Valley High SchoolGrades: 9-12Distance: 0.6 mi
Schools provided by the listing agent
- Elementary: Penacook Elementary
- Middle: Merrimack Valley Middle School
- High: Merrimack Valley High School
- District: Merrimack Valley SAU #46
Source: PrimeMLS. This data may not be complete. We recommend contacting the local school district to confirm school assignments for this home.

Get pre-qualified for a loan
At Zillow Home Loans, we can pre-qualify you in as little as 5 minutes with no impact to your credit score.An equal housing lender. NMLS #10287.


