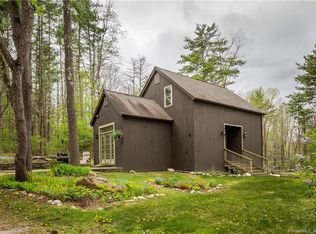Unique, Beautifully Kept Home With Studio & Apartment There is so much to see in this one owner Falls Village property, all set on 10 private acres. Versatility is the key in a 13 room, thoughtfully designed home that offers endless possibilities. The bright, open 1st floor has been updated with style, featuring high ceilings, exposed beams, a new high end Kitchen, and an inviting Den with an All Nighter woodstove. The double walled construction and insulation provide tremendous energy efficiency. The huge (31' x 35') Studio, with balcony and cathedral ceiling, is a blank canvas, for dance or yoga, for painting, for sculpture, for music, as a recreation room - bring your imagination! The 2 bedroom apartment is completely private, with its own entrance, Garage, laundry, and large deck. For guests, in laws, or for additional income, this is very comfortable space. There is great value here! See brochure attachment for additional descriptions and details.
This property is off market, which means it's not currently listed for sale or rent on Zillow. This may be different from what's available on other websites or public sources.

