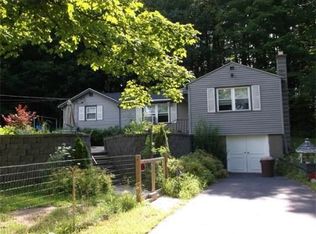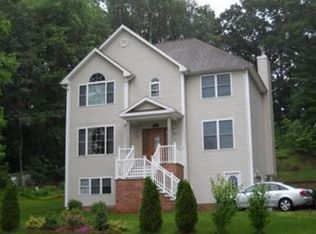This adorable cape home awaits for new owner/s. The lovely front porch is a great place to enjoy your late afternoons. Main level has so much to offer and could even be a one level living. It offers a spacious living room with a beautiful fireplace and nice picture window. Modern kitchen with granite counter tops, nice cabinets and brand new flooring. It leads to the deck and fenced area for your outdoor grilling and activities. Formal dining room is also on First level as well as Master Bedroom and a Bath. An office with a closet, that could be a small bedroom or nursery. Second level offers a separate heat zone and two bedrooms and full bath. Basement is partially finished with a home-gym and storage areas. Newer roof (2015) and boiler. Conveniently located to major routes, shopping and amenities. Open House Sat. 06/08 from 1-3pm. More pictures coming soon.
This property is off market, which means it's not currently listed for sale or rent on Zillow. This may be different from what's available on other websites or public sources.

