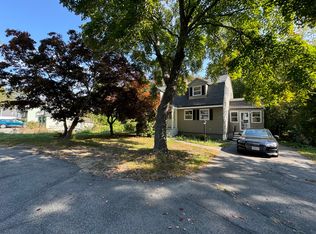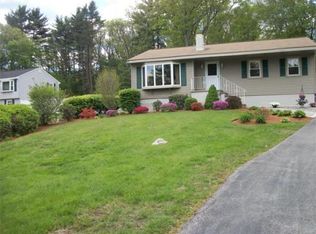Sold for $1,410,000
$1,410,000
32 Allen Rd, Billerica, MA 01821
6beds
5,318sqft
Single Family Residence
Built in 2016
0.57 Acres Lot
$1,420,600 Zestimate®
$265/sqft
$4,281 Estimated rent
Home value
$1,420,600
$1.32M - $1.53M
$4,281/mo
Zestimate® history
Loading...
Owner options
Explore your selling options
What's special
Your Forever Home Opportunity Awaits! Welcome to 32 Allen Rd (facing North on Heidi Ln) a Colossal Colonial boasting 6 bedrooms, 4.5 bathrooms & over 5000 SF on a fenced in 1/2 acre lot. The main level features 9 ft. ceilings, hardwood flooring throughout, a stunning kitchen w/ black stainless appliances, custom cabinetry, double wall oven, walk-in pantry, granite countertops & peninsula. Formal dining room w/ wainscoting, living room w/ fireplace and open concept family room w/ coffered ceilings, stone-front fireplace & personalized wet bar. Second level living hosts (4) sizable bedrooms including a junior suite w/ full bath access & master suite w/ fireplace, walk-in closet and flawless bathroom w/ double vanity, heated floors, toilet room & custom tile shower area w/ bench seat, niches & rain head. Additional flex bedroom & living area on the 3rd level & a fully finished basement w/ in-law potential which includes a bedroom, full bath and living room w/ own laundry. Don't Miss Out!
Zillow last checked: 8 hours ago
Listing updated: August 12, 2025 at 12:41pm
Listed by:
Bryan Duby 978-987-4979,
RE/MAX Triumph Realty 978-262-9665
Bought with:
Diane LeBoeuf
Competitive Edge Real Estate Services
Source: MLS PIN,MLS#: 73368279
Facts & features
Interior
Bedrooms & bathrooms
- Bedrooms: 6
- Bathrooms: 5
- Full bathrooms: 4
- 1/2 bathrooms: 1
- Main level bathrooms: 1
Primary bedroom
- Features: Bathroom - Full, Bathroom - Double Vanity/Sink, Ceiling Fan(s), Vaulted Ceiling(s), Walk-In Closet(s), Closet, Flooring - Wall to Wall Carpet, Cable Hookup, Double Vanity, Dressing Room, Recessed Lighting, Lighting - Overhead
- Level: Second
- Area: 540
- Dimensions: 30 x 18
Bedroom 2
- Features: Bathroom - Full, Closet, Flooring - Wall to Wall Carpet, Cable Hookup, Lighting - Overhead
- Level: Second
- Area: 210
- Dimensions: 15 x 14
Bedroom 3
- Features: Closet, Flooring - Wall to Wall Carpet, Cable Hookup, Lighting - Overhead
- Level: Second
- Area: 182
- Dimensions: 14 x 13
Bedroom 4
- Features: Closet, Flooring - Wall to Wall Carpet, Cable Hookup, Lighting - Overhead
- Level: Second
- Area: 182
- Dimensions: 14 x 13
Bedroom 5
- Features: Closet, Flooring - Wall to Wall Carpet, Cable Hookup, Recessed Lighting, Window Seat
- Level: Third
- Area: 224
- Dimensions: 16 x 14
Primary bathroom
- Features: Yes
Bathroom 1
- Features: Bathroom - Half, Flooring - Stone/Ceramic Tile, Lighting - Pendant, Pedestal Sink
- Level: Main,First
- Area: 28
- Dimensions: 7 x 4
Bathroom 2
- Features: Bathroom - Full, Bathroom - Double Vanity/Sink, Bathroom - Tiled With Shower Stall, Walk-In Closet(s), Closet/Cabinets - Custom Built, Flooring - Stone/Ceramic Tile, Countertops - Stone/Granite/Solid, Double Vanity, Dressing Room, Recessed Lighting, Lighting - Pendant
- Level: Second
- Area: 192
- Dimensions: 16 x 12
Bathroom 3
- Features: Bathroom - Full, Bathroom - With Shower Stall, Closet - Linen, Flooring - Stone/Ceramic Tile, Countertops - Stone/Granite/Solid, Enclosed Shower - Fiberglass, Recessed Lighting, Lighting - Pendant
- Level: Second
- Area: 100
- Dimensions: 10 x 10
Dining room
- Features: Flooring - Hardwood, Wainscoting, Lighting - Pendant
- Level: Main,First
- Area: 182
- Dimensions: 14 x 13
Family room
- Features: Coffered Ceiling(s), Flooring - Hardwood, Wet Bar, Cable Hookup, Deck - Exterior, Exterior Access, Open Floorplan, Recessed Lighting, Slider, Lighting - Overhead, Crown Molding, Decorative Molding
- Level: Main,First
- Area: 648
- Dimensions: 27 x 24
Kitchen
- Features: Closet/Cabinets - Custom Built, Flooring - Hardwood, Dining Area, Pantry, Countertops - Stone/Granite/Solid, Deck - Exterior, Exterior Access, Recessed Lighting, Slider, Stainless Steel Appliances, Storage, Gas Stove, Peninsula, Lighting - Pendant
- Level: Main,First
- Area: 364
- Dimensions: 26 x 14
Living room
- Features: Flooring - Hardwood, Open Floorplan, Recessed Lighting, Lighting - Overhead
- Level: Main,First
- Area: 336
- Dimensions: 24 x 14
Heating
- Central, Natural Gas
Cooling
- Central Air
Appliances
- Included: Gas Water Heater, Tankless Water Heater, Oven, Dishwasher, Disposal, Microwave, Range, Refrigerator, Washer, Dryer, Wine Refrigerator, Range Hood, Plumbed For Ice Maker
- Laundry: Dryer Hookup - Dual, Washer Hookup, Laundry Closet, Flooring - Hardwood, Electric Dryer Hookup, Gas Dryer Hookup, Second Floor
Features
- Bathroom - Full, Bathroom - With Tub & Shower, Closet - Linen, Countertops - Stone/Granite/Solid, Lighting - Pendant, Lighting - Overhead, Closet, Cable Hookup, Recessed Lighting, Closet/Cabinets - Custom Built, Bathroom - With Shower Stall, Walk-In Closet(s), Enclosed Shower - Fiberglass, Open Floorplan, Bathroom, Bonus Room, Mud Room, Bedroom, Den, Wet Bar
- Flooring: Tile, Carpet, Hardwood, Flooring - Wall to Wall Carpet, Flooring - Stone/Ceramic Tile
- Doors: Insulated Doors
- Windows: Skylight, Insulated Windows, Screens
- Basement: Full,Finished,Interior Entry,Garage Access
- Number of fireplaces: 3
- Fireplace features: Family Room, Living Room, Master Bedroom
Interior area
- Total structure area: 5,318
- Total interior livable area: 5,318 sqft
- Finished area above ground: 4,400
- Finished area below ground: 918
Property
Parking
- Total spaces: 20
- Parking features: Under, Garage Door Opener, Storage, Workshop in Garage, Garage Faces Side, Oversized, Off Street, Driveway, Paved
- Attached garage spaces: 2
- Uncovered spaces: 18
Features
- Patio & porch: Porch, Deck - Composite
- Exterior features: Porch, Deck - Composite, Rain Gutters, Professional Landscaping, Sprinkler System, Decorative Lighting, Screens, Fenced Yard, Stone Wall
- Fencing: Fenced/Enclosed,Fenced
Lot
- Size: 0.57 Acres
- Features: Corner Lot, Wooded, Cleared, Level
Details
- Parcel number: 521130,371015
- Zoning: RES
Construction
Type & style
- Home type: SingleFamily
- Architectural style: Colonial
- Property subtype: Single Family Residence
Materials
- Frame
- Foundation: Concrete Perimeter
- Roof: Shingle
Condition
- Year built: 2016
Utilities & green energy
- Electric: 200+ Amp Service
- Sewer: Public Sewer
- Water: Public
- Utilities for property: for Gas Range, for Gas Oven, for Gas Dryer, for Electric Dryer, Washer Hookup, Icemaker Connection
Green energy
- Energy efficient items: Thermostat
Community & neighborhood
Community
- Community features: Public Transportation, Shopping, Pool, Tennis Court(s), Park, Golf, Medical Facility, Laundromat, Highway Access, House of Worship, Public School, T-Station
Location
- Region: Billerica
- Subdivision: Heidi Lane
Other
Other facts
- Listing terms: Contract
Price history
| Date | Event | Price |
|---|---|---|
| 8/12/2025 | Sold | $1,410,000$265/sqft |
Source: MLS PIN #73368279 Report a problem | ||
| 6/18/2025 | Price change | $1,410,000-1.3%$265/sqft |
Source: MLS PIN #73368279 Report a problem | ||
| 5/1/2025 | Listed for sale | $1,429,000+564.7%$269/sqft |
Source: MLS PIN #73368279 Report a problem | ||
| 7/22/2016 | Sold | $215,000+10.3%$40/sqft |
Source: Public Record Report a problem | ||
| 4/7/2016 | Listing removed | $194,900$37/sqft |
Source: Coco, Early & Associates #71976869 Report a problem | ||
Public tax history
| Year | Property taxes | Tax assessment |
|---|---|---|
| 2025 | $12,492 +3.5% | $1,098,700 +2.8% |
| 2024 | $12,066 +4.3% | $1,068,700 +9.6% |
| 2023 | $11,570 +10.8% | $974,700 +18% |
Find assessor info on the county website
Neighborhood: 01821
Nearby schools
GreatSchools rating
- 7/10Locke Middle SchoolGrades: 5-7Distance: 0.8 mi
- 5/10Billerica Memorial High SchoolGrades: PK,8-12Distance: 1.2 mi
- 7/10John F. Kennedy SchoolGrades: K-4Distance: 1.1 mi
Schools provided by the listing agent
- Elementary: Kennedy
- Middle: Locke
- High: Bmhs/Shaw Tech
Source: MLS PIN. This data may not be complete. We recommend contacting the local school district to confirm school assignments for this home.
Get a cash offer in 3 minutes
Find out how much your home could sell for in as little as 3 minutes with a no-obligation cash offer.
Estimated market value$1,420,600
Get a cash offer in 3 minutes
Find out how much your home could sell for in as little as 3 minutes with a no-obligation cash offer.
Estimated market value
$1,420,600

