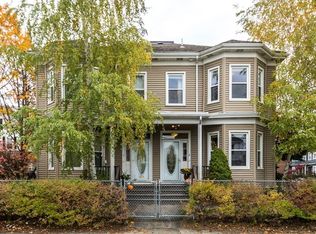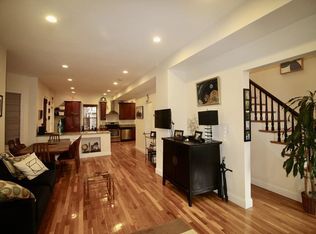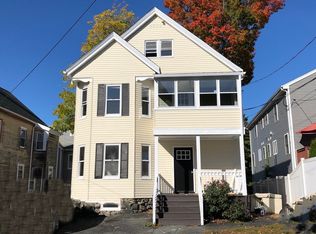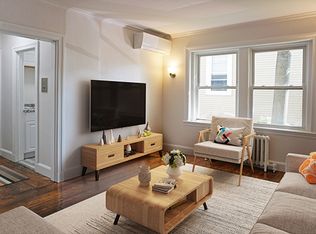Completely updated townhouse style condominium with much retained charm and character, including dual staircases, just steps away from the newly expanded outdoor dining Moody Street restaurants and shops! This 2,370 SF, 7 RM, 3 Bedroom, 2 1/2 Bath unit features a spacious, fully applianced granite Kitchen w/large island, stainless appliances and cherry finished cabinetry opened to a perfectly situated Dining area which nicely flows to the Living Rm. 2nd floor Master Bedroom features an organized closet and tiled shower bath. Two additional Bedrooms, 3rd flr Office w/dual skylights and a sunroom complete this FANTASTIC unit! BRAND NEW 2020 furnace/fan unit for forced hot air by gas heating and cooling w/WiFi thermostat. NEW 2020 hot water tank. Private basement w/workshop and easy access to exterior. Exclusive use private yard and garden area! 4+ car parking w/exclusive deeded use of driveway. Walk to public transportation and train to Boston. Easy access to Universities and highway!
This property is off market, which means it's not currently listed for sale or rent on Zillow. This may be different from what's available on other websites or public sources.



