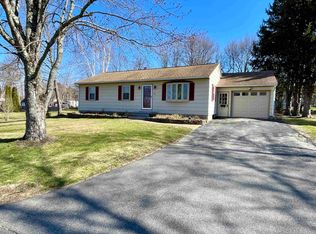Closed
Listed by:
Janice l Melanson,
JM House and Home Realty 603-330-7012
Bought with: Coldwell Banker Hobin Realty LLC
$600,000
32 Adams Avenue, Rochester, NH 03867
5beds
2,861sqft
Single Family Residence
Built in 1922
0.61 Acres Lot
$605,700 Zestimate®
$210/sqft
$3,174 Estimated rent
Home value
$605,700
$575,000 - $636,000
$3,174/mo
Zestimate® history
Loading...
Owner options
Explore your selling options
What's special
There is so much to love here, room for everyone in this spacious and unique cape with extra large addition. Enter into the new heated mudroom, take off your shoes and relax. Welcome to your eat in kitchen with plenty of cabinets, tile floor. Formal dining room with hardwood floors. Oversized living room with bay window and pellet stove, heated sunroom off the front. extra large bedrooms on first floor with double closets for everyone, full bathroom with walk in shower and spa tub. New vinyl plank flooring in 2023. Make your way upstairs to 3 additional bedroom with hardwood flooring and a full bath. Head outside to the fenced in-ground pool to cool off or entertain friends/family. Garden for growing vegtables. Two car detached garage. Great walking neighborhood. Potential for another lot with variance. Owner is licensed broker.
Zillow last checked: 8 hours ago
Listing updated: December 10, 2025 at 05:49pm
Listed by:
Janice l Melanson,
JM House and Home Realty 603-330-7012
Bought with:
Christy Hoffman
Coldwell Banker Hobin Realty LLC
Source: PrimeMLS,MLS#: 5036985
Facts & features
Interior
Bedrooms & bathrooms
- Bedrooms: 5
- Bathrooms: 2
- Full bathrooms: 2
Heating
- Oil, Pellet Stove, Alternative Heat Stove, Baseboard, Hot Water
Cooling
- Other
Appliances
- Included: Dishwasher, Dryer, Range Hood, Microwave, Refrigerator, Washer, Electric Stove, Water Heater off Boiler
- Laundry: 1st Floor Laundry
Features
- Ceiling Fan(s), Dining Area, Soaking Tub
- Flooring: Ceramic Tile, Hardwood, Vinyl Plank
- Windows: Blinds
- Basement: Bulkhead,Concrete,Concrete Floor,Full,Interior Stairs,Unfinished,Interior Access,Basement Stairs,Interior Entry
- Attic: Attic with Hatch/Skuttle
Interior area
- Total structure area: 4,446
- Total interior livable area: 2,861 sqft
- Finished area above ground: 2,861
- Finished area below ground: 0
Property
Parking
- Total spaces: 5
- Parking features: Paved, Driveway, Garage, Parking Spaces 5, Detached
- Garage spaces: 2
- Has uncovered spaces: Yes
Accessibility
- Accessibility features: 1st Floor 3 Ft. Doors, 1st Floor Bedroom, 1st Floor Full Bathroom, 3 Ft. Doors, Bathroom w/Step-in Shower, Bathroom w/Tub, 1st Floor Laundry
Features
- Levels: Two
- Stories: 2
- Patio & porch: Enclosed Porch, Heated Porch
- Has private pool: Yes
- Pool features: In Ground
- Has spa: Yes
- Spa features: Bath
- Frontage length: Road frontage: 180
Lot
- Size: 0.61 Acres
- Features: City Lot, Level
Details
- Parcel number: RCHEM0119B0068L0000
- Zoning description: R1
Construction
Type & style
- Home type: SingleFamily
- Architectural style: Cape
- Property subtype: Single Family Residence
Materials
- Clapboard Exterior, Combination Exterior, Vinyl Siding
- Foundation: Brick, Concrete, Fieldstone
- Roof: Membrane,Architectural Shingle
Condition
- New construction: No
- Year built: 1922
Utilities & green energy
- Electric: 200+ Amp Service, Circuit Breakers
- Sewer: Public Sewer
- Utilities for property: Phone, Cable, Gas at Street
Community & neighborhood
Security
- Security features: Smoke Detector(s), Battery Smoke Detector, Hardwired Smoke Detector
Location
- Region: Rochester
Price history
| Date | Event | Price |
|---|---|---|
| 12/10/2025 | Sold | $600,000-3.2%$210/sqft |
Source: | ||
| 11/11/2025 | Contingent | $619,900$217/sqft |
Source: | ||
| 10/27/2025 | Listed for sale | $619,900$217/sqft |
Source: | ||
| 10/20/2025 | Listing removed | $619,900$217/sqft |
Source: | ||
| 4/19/2025 | Listed for sale | $619,900+185%$217/sqft |
Source: | ||
Public tax history
| Year | Property taxes | Tax assessment |
|---|---|---|
| 2024 | $7,092 -5.7% | $477,600 +63.5% |
| 2023 | $7,519 +2.8% | $292,100 +1% |
| 2022 | $7,311 +2.6% | $289,200 |
Find assessor info on the county website
Neighborhood: 03867
Nearby schools
GreatSchools rating
- 4/10Chamberlain Street SchoolGrades: K-5Distance: 0.2 mi
- 3/10Rochester Middle SchoolGrades: 6-8Distance: 1.6 mi
- 5/10Spaulding High SchoolGrades: 9-12Distance: 1 mi
Get pre-qualified for a loan
At Zillow Home Loans, we can pre-qualify you in as little as 5 minutes with no impact to your credit score.An equal housing lender. NMLS #10287.
