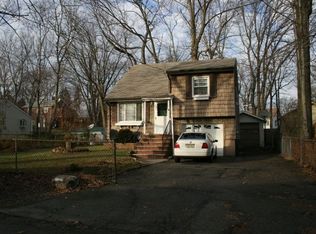Welcome to your home just half a block from beautiful Lake Parsippany! This updated property offers a spacious flat backyard, oversized driveway, perfect for everyday living and entertaining. Step into the inviting sunroom that flows seamlessly into the open living/dining area with bamboo floors and a fresh, modern look. The kitchen features crisp white cabinetry, granite countertops, and a custom backsplash, opening directly onto a large deck ideal for outdoor gatherings. Two comfortable bedrooms are located on the main level, including a master bedroom with a walk-in closet and a bathroom with a jetted tub. The finished lower level provides incredible flexibility with a spacious family room, third bedroom, second full bath, and convenient walkout access. With its prime location near the lake and versatile living spaces, this home combines comfort, style, and convenience. You won’t want to miss it!
This property is off market, which means it's not currently listed for sale or rent on Zillow. This may be different from what's available on other websites or public sources.
