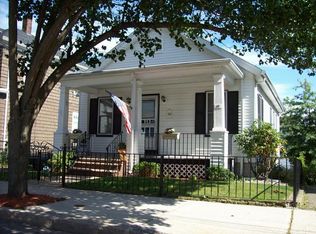Sold for $680,000 on 05/12/25
$680,000
32 Abbott Ave, Everett, MA 02149
3beds
1,728sqft
Single Family Residence
Built in 1953
4,635 Square Feet Lot
$674,200 Zestimate®
$394/sqft
$3,405 Estimated rent
Home value
$674,200
$627,000 - $728,000
$3,405/mo
Zestimate® history
Loading...
Owner options
Explore your selling options
What's special
OH Sat & Sun 11-1 PM PRIME WOODLAWN LOCATION! CAPE STYLE HOME YOU WON'T WANT TO MISS! This property offers and ideal floor plan your family will fit right into. Formal living room and dining room both with hardwood floors. Dining room offers a new picture windows that fills the room with morning sunlight. Spacious first floor main bedroom complete with hardwood floors and 3/4 bath. Enjoy your everyday living with the open-concept kitchen and family room where the kitchen is equipped with ample cabinetry, a peninsula, double ovens, desk area and recessed lighting. The spacious family room for everyday living boasts hardwood floors and offers great entertainment space for friends and family gatherings. A full bath on the main level and two more bedrooms on the 2nd level. The unfinished basement has future expansion potential and leads to the garage which is used only for additional storage space. Level fenced in yard and side by side parking for two cars.
Zillow last checked: 8 hours ago
Listing updated: May 13, 2025 at 01:27pm
Listed by:
Joyce Cucchiara 978-808-1597,
Coldwell Banker Realty - Lynnfield 781-334-5700
Bought with:
Celemme Biennestin
Century 21 North East
Source: MLS PIN,MLS#: 73357393
Facts & features
Interior
Bedrooms & bathrooms
- Bedrooms: 3
- Bathrooms: 2
- Full bathrooms: 2
Primary bedroom
- Features: Bathroom - 3/4, Closet, Flooring - Hardwood
- Level: First
Bedroom 2
- Features: Closet, Flooring - Wall to Wall Carpet
- Level: Second
Bedroom 3
- Features: Closet, Flooring - Laminate
- Level: Second
Primary bathroom
- Features: Yes
Bathroom 1
- Features: Bathroom - Full
- Level: First
Bathroom 2
- Features: Bathroom - 3/4
- Level: First
Dining room
- Features: Flooring - Hardwood, Window(s) - Picture
- Level: First
Family room
- Features: Ceiling Fan(s), Flooring - Hardwood, Recessed Lighting
- Level: First
Kitchen
- Features: Exterior Access, Open Floorplan, Recessed Lighting, Peninsula
- Level: First
Living room
- Features: Flooring - Hardwood, Window(s) - Picture
- Level: First
Heating
- Baseboard, Oil
Cooling
- Wall Unit(s)
Appliances
- Laundry: In Basement, Electric Dryer Hookup, Washer Hookup
Features
- Flooring: Tile, Carpet, Laminate, Hardwood
- Windows: Insulated Windows, Screens
- Basement: Full,Walk-Out Access,Garage Access,Concrete,Unfinished
- Has fireplace: No
Interior area
- Total structure area: 1,728
- Total interior livable area: 1,728 sqft
- Finished area above ground: 1,728
Property
Parking
- Total spaces: 2
- Parking features: Under, Off Street, Paved
- Has attached garage: Yes
- Uncovered spaces: 2
Accessibility
- Accessibility features: No
Features
- Exterior features: Screens, Fenced Yard
- Fencing: Fenced
Lot
- Size: 4,635 sqft
- Features: Cleared, Level
Details
- Parcel number: 485665
- Zoning: DD
Construction
Type & style
- Home type: SingleFamily
- Architectural style: Cape
- Property subtype: Single Family Residence
Materials
- Frame
- Foundation: Concrete Perimeter
- Roof: Shingle
Condition
- Year built: 1953
Utilities & green energy
- Electric: Fuses, Circuit Breakers
- Sewer: Public Sewer
- Water: Public
- Utilities for property: for Electric Range, for Electric Dryer, Washer Hookup
Community & neighborhood
Security
- Security features: Security System
Community
- Community features: Public Transportation, Park, House of Worship, Public School, T-Station
Location
- Region: Everett
Other
Other facts
- Road surface type: Paved
Price history
| Date | Event | Price |
|---|---|---|
| 5/12/2025 | Sold | $680,000+1.5%$394/sqft |
Source: MLS PIN #73357393 | ||
| 4/14/2025 | Contingent | $669,900$388/sqft |
Source: MLS PIN #73357393 | ||
| 4/9/2025 | Listed for sale | $669,900$388/sqft |
Source: MLS PIN #73357393 | ||
Public tax history
| Year | Property taxes | Tax assessment |
|---|---|---|
| 2025 | $7,407 +8.4% | $650,300 +9% |
| 2024 | $6,836 +2.5% | $596,500 +5.4% |
| 2023 | $6,670 +25.3% | $566,200 +10.2% |
Find assessor info on the county website
Neighborhood: 02149
Nearby schools
GreatSchools rating
- 5/10Webster SchoolGrades: K-5Distance: 0.2 mi
- 4/10George Keverian SchoolGrades: K-8Distance: 0.6 mi
- 2/10Everett High SchoolGrades: 9-12Distance: 0.4 mi
Schools provided by the listing agent
- High: Ehs
Source: MLS PIN. This data may not be complete. We recommend contacting the local school district to confirm school assignments for this home.
Get a cash offer in 3 minutes
Find out how much your home could sell for in as little as 3 minutes with a no-obligation cash offer.
Estimated market value
$674,200
Get a cash offer in 3 minutes
Find out how much your home could sell for in as little as 3 minutes with a no-obligation cash offer.
Estimated market value
$674,200
