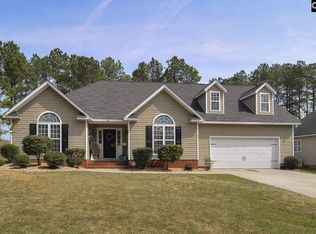Beautifully updated and well maintained home in desirable Pine Forest neighborhood. Cabinets, built in shelves and additional storage in garage, kitchen, bath, laundry room and bonus room. All appliances included with additional fridge in garage. Pergo flooring in kitchen, bathrooms and dining room. Bonus room added in 2011. Yard is huge and maintained. Full privacy fence in backyard with pergola, gazebo, grilling patio, deck and in ground sprinklers in front / back yard. Has both shed and workshop with shelving/storage/electricity. Separate dog house/feeder and doggie door.
This property is off market, which means it's not currently listed for sale or rent on Zillow. This may be different from what's available on other websites or public sources.
