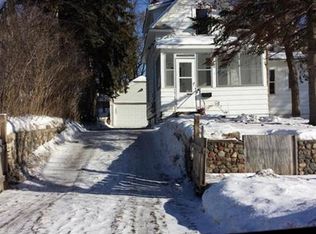Closed
$117,800
32 3rd Ave S, Sauk Rapids, MN 56379
2beds
986sqft
Single Family Residence
Built in 1900
0.31 Acres Lot
$118,300 Zestimate®
$119/sqft
$1,141 Estimated rent
Home value
$118,300
Estimated sales range
Not available
$1,141/mo
Zestimate® history
Loading...
Owner options
Explore your selling options
What's special
Welcome home to Sauk Rapids. This 2 bed, 1 bath home is located on almost a third of an acre in downtown Sauk Rapids near shops and stores. Home is being sold As-is. Home needs work. Great investment property or rehab loan property.
Zillow last checked: 8 hours ago
Listing updated: October 09, 2025 at 05:20am
Listed by:
Stella Scholl 320-761-8238,
Premier Real Estate Services,
Cassandra Schmainda 320-980-6638
Bought with:
Stella Scholl
Premier Real Estate Services
Source: NorthstarMLS as distributed by MLS GRID,MLS#: 6690816
Facts & features
Interior
Bedrooms & bathrooms
- Bedrooms: 2
- Bathrooms: 1
- Full bathrooms: 1
Bedroom 1
- Level: Upper
- Area: 168 Square Feet
- Dimensions: 14X12
Bedroom 2
- Level: Upper
- Area: 94.5 Square Feet
- Dimensions: 10.5X9
Dining room
- Level: Main
- Area: 86.11 Square Feet
- Dimensions: 10.9X7.9
Kitchen
- Level: Main
- Area: 94.09 Square Feet
- Dimensions: 9.7X9.7
Living room
- Level: Main
- Area: 210 Square Feet
- Dimensions: 15X14
Other
- Level: Main
- Area: 28 Square Feet
- Dimensions: 7X4
Porch
- Level: Main
- Area: 61.75 Square Feet
- Dimensions: 9.5X6.5
Porch
- Level: Main
- Area: 81 Square Feet
- Dimensions: 13.5X6
Heating
- Forced Air
Cooling
- None
Features
- Basement: Partial
- Has fireplace: No
Interior area
- Total structure area: 986
- Total interior livable area: 986 sqft
- Finished area above ground: 0
- Finished area below ground: 0
Property
Parking
- Total spaces: 1
- Parking features: Carport, Detached, Asphalt
- Garage spaces: 1
- Has carport: Yes
- Details: Garage Dimensions (18x15)
Accessibility
- Accessibility features: None
Features
- Levels: One and One Half
- Stories: 1
- Fencing: None
Lot
- Size: 0.31 Acres
- Dimensions: 100 x 134
- Features: Wooded
Details
- Additional structures: Storage Shed
- Foundation area: 662
- Parcel number: 190014700
- Zoning description: Residential-Single Family
Construction
Type & style
- Home type: SingleFamily
- Property subtype: Single Family Residence
Materials
- Metal Siding
- Roof: Age 8 Years or Less
Condition
- Age of Property: 125
- New construction: No
- Year built: 1900
Utilities & green energy
- Gas: Natural Gas
- Sewer: City Sewer/Connected
- Water: City Water/Connected
Community & neighborhood
Location
- Region: Sauk Rapids
- Subdivision: Town Of Sauk Rapids
HOA & financial
HOA
- Has HOA: No
Price history
| Date | Event | Price |
|---|---|---|
| 10/6/2025 | Sold | $117,800+1.6%$119/sqft |
Source: | ||
| 9/8/2025 | Pending sale | $115,900$118/sqft |
Source: | ||
| 8/19/2025 | Price change | $115,900-3.3%$118/sqft |
Source: | ||
| 7/24/2025 | Price change | $119,900-2.5%$122/sqft |
Source: | ||
| 6/24/2025 | Price change | $123,000-3.9%$125/sqft |
Source: | ||
Public tax history
| Year | Property taxes | Tax assessment |
|---|---|---|
| 2025 | $2,286 -4.3% | $126,900 +4.1% |
| 2024 | $2,388 +111% | $121,900 +0.3% |
| 2023 | $1,132 +17.7% | $121,500 +12.2% |
Find assessor info on the county website
Neighborhood: 56379
Nearby schools
GreatSchools rating
- 6/10Mississippi Heights Elementary SchoolGrades: K-5Distance: 0.6 mi
- 4/10Sauk Rapids-Rice Middle SchoolGrades: 6-8Distance: 0.6 mi
- 6/10Sauk Rapids-Rice Senior High SchoolGrades: 9-12Distance: 2.2 mi

Get pre-qualified for a loan
At Zillow Home Loans, we can pre-qualify you in as little as 5 minutes with no impact to your credit score.An equal housing lender. NMLS #10287.
Sell for more on Zillow
Get a free Zillow Showcase℠ listing and you could sell for .
$118,300
2% more+ $2,366
With Zillow Showcase(estimated)
$120,666