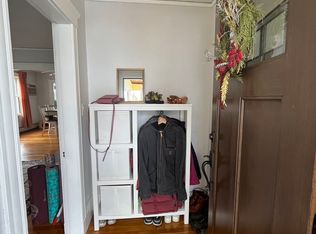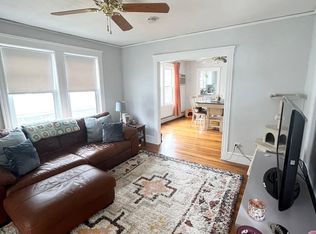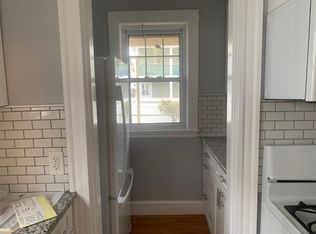MUST SEE! Two-unit property located in the sought-after quiet Oak Grove neighborhood! Property has been in the same family for 36 years & shows the pride of ownership! Both units are in excellent condition with many windows that captures the light. FRESH INTERIOR PAINT! Mostly hardwood flooring, & built-in china cabinets. Unit 1's kitchen is just three years young, and has GRANITE counter-tops. Unit 2's kitchen is in good condition & includes everything you'd need, inc convection oven & griddle. Unit 2's bathroom tub includes whirlpool jets! Two-car parking in driveway, good sized yard area with shed, and each unit has a deck (unit 1's is partially enclosed). Units have separate heat zones but share the same water tank. Roof is only 5 years young and comes with a WARRANTY! Heating system has been routinely tuned up so its operating efficiently. Large basement, tons of storage! Property is a short walk to Oak Grove T-stop, Main Street, Pine Banks Park, & a quick drive to Melrose Center.
This property is off market, which means it's not currently listed for sale or rent on Zillow. This may be different from what's available on other websites or public sources.


