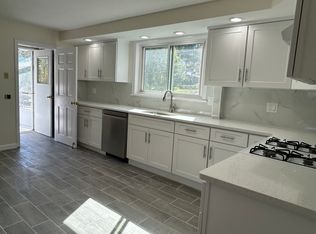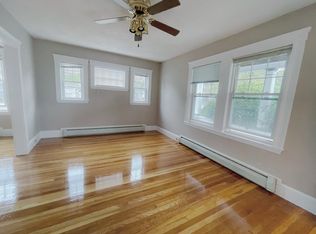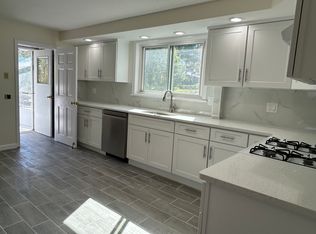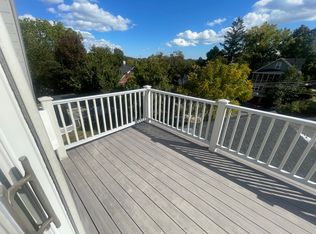Highly desirable two-family in great Heights neighborhood near Ottoson School! Priced to sell, this oversized 1920's home has great curb appeal, wood floors throughout, rear decks, fenced yard and detached 2 car garage. First floor has large living room open to dining room, both with ceiling fans, kitchen with pantry area, 2 large bedrooms and a bath. Second floor has similar floor plan plus access to enclosed porch and third floor suite with large open room with kitchenette, a bedroom and full bath. Nice fenced rear yard creates a peaceful retreat, yet with a Walk Score of 81, you can get to just about every amenity on foot! If you have been looking for a great investment opportunity or owner occupied two-family, this will check every box! Please attend OHs on Fri 10:30-11:30, Sat 11-1 & Sun 11-1. Offers due Monday, Mar 18th @ 3pm.
This property is off market, which means it's not currently listed for sale or rent on Zillow. This may be different from what's available on other websites or public sources.



