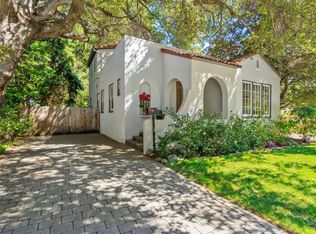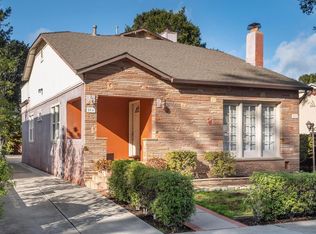This adorable 2-story English Cottage invites you inside with a quaint front porch. Upon entry, the living room boasts a light-filled living room with open kitchen/dining room. The 3 sets of French doors open out to an exquisite deck and dreamy string lights. Sizable kitchen with bar counter for dining includes stainless steel appliances, windows overlooking the backyard and opens to mudroom with stackable washer/dryer. Full suite downstairs with attached bath and custom built-in cabinets. Two large bedrooms upstairs share guest bath with shower over tub. Hardwood floors, recessed lighting, and stunning casement windows make this home exceptional. Just minutes to Central Park, downtown San Mateo, and hwy 92 makes commuting in all directions seamless.
This property is off market, which means it's not currently listed for sale or rent on Zillow. This may be different from what's available on other websites or public sources.

