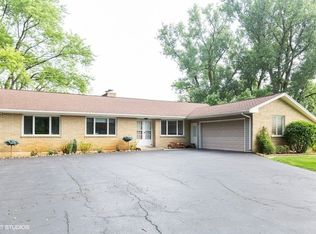Closed
$640,000
31W325 Wolsfeld Rd, Elgin, IL 60120
2beds
1,533sqft
Single Family Residence
Built in 1958
5.16 Acres Lot
$676,300 Zestimate®
$417/sqft
$2,658 Estimated rent
Home value
$676,300
$642,000 - $710,000
$2,658/mo
Zestimate® history
Loading...
Owner options
Explore your selling options
What's special
Bursting with appeal and potential is this large horse property that offers those who live here a life of peace and privacy, whilst still being within easy reach of all you could need. The well-maintained house features an open-plan and light-filled layout with stunning bamboo flooring and spacious rooms filled with natural light. There are two bedrooms and two bathrooms, as well as a well-equipped kitchen, a dining room and a cozy living room with a fireplace.Moving downstairs you'll find a partly finished basement that could be adapted to suit your needs. The property includes a six-stall barn, room for equipment, storage comes with a heater and air-conditioning, three pastures and a round pen, providing plenty of space for all your horses. Alternatively, the new owners could look at dividing the lot into four, or possibly re-zoning into smaller lots, adding huge appeal for astute buyers. Shops, restaurants, schools and amenities are within easy reach, as is access to the I-90.
Zillow last checked: 8 hours ago
Listing updated: July 21, 2023 at 10:39am
Listing courtesy of:
Tammy Domenosky 847-541-5000,
Coldwell Banker Realty
Bought with:
Ricardo Franco
MVG Real Estate Inc
Source: MRED as distributed by MLS GRID,MLS#: 11689255
Facts & features
Interior
Bedrooms & bathrooms
- Bedrooms: 2
- Bathrooms: 2
- Full bathrooms: 2
Primary bedroom
- Level: Main
- Area: 182 Square Feet
- Dimensions: 13X14
Bedroom 2
- Level: Main
- Area: 168 Square Feet
- Dimensions: 14X12
Dining room
- Features: Flooring (Other)
- Level: Main
- Area: 210 Square Feet
- Dimensions: 14X15
Foyer
- Level: Main
- Area: 30 Square Feet
- Dimensions: 6X5
Kitchen
- Features: Flooring (Other)
- Level: Main
- Area: 252 Square Feet
- Dimensions: 12X21
Laundry
- Level: Basement
- Area: 64 Square Feet
- Dimensions: 8X8
Living room
- Features: Flooring (Other)
- Level: Main
- Area: 330 Square Feet
- Dimensions: 22X15
Mud room
- Level: Main
- Area: 64 Square Feet
- Dimensions: 8X8
Heating
- Natural Gas
Cooling
- Central Air
Appliances
- Included: Range, Microwave, Dishwasher, Refrigerator, Washer, Dryer, Range Hood, Water Softener, Water Softener Owned
Features
- Basement: Partially Finished,Partial
Interior area
- Total structure area: 0
- Total interior livable area: 1,533 sqft
Property
Parking
- Total spaces: 2
- Parking features: On Site, Garage Owned, Detached, Garage
- Garage spaces: 2
Accessibility
- Accessibility features: No Disability Access
Features
- Stories: 1
- Fencing: Wood
Lot
- Size: 5.16 Acres
- Features: Cul-De-Sac, Pasture
Details
- Additional structures: Workshop, Barn(s), Stable(s), Box Stalls
- Parcel number: 06172000240000
- Special conditions: None
Construction
Type & style
- Home type: SingleFamily
- Property subtype: Single Family Residence
Materials
- Aluminum Siding
- Roof: Asphalt
Condition
- New construction: No
- Year built: 1958
- Major remodel year: 2008
Utilities & green energy
- Sewer: Septic Tank
- Water: Well
Community & neighborhood
Location
- Region: Elgin
Other
Other facts
- Listing terms: Conventional
- Ownership: Fee Simple
Price history
| Date | Event | Price |
|---|---|---|
| 7/21/2023 | Sold | $640,000-1.4%$417/sqft |
Source: | ||
| 7/15/2023 | Contingent | $649,000$423/sqft |
Source: | ||
| 7/7/2023 | Listed for sale | $649,000$423/sqft |
Source: | ||
| 6/11/2023 | Listing removed | -- |
Source: | ||
| 5/3/2023 | Contingent | $649,000$423/sqft |
Source: | ||
Public tax history
| Year | Property taxes | Tax assessment |
|---|---|---|
| 2023 | $9,676 +3.2% | $37,000 |
| 2022 | $9,378 +0.8% | $37,000 +22.5% |
| 2021 | $9,301 +1.6% | $30,203 |
Find assessor info on the county website
Neighborhood: 60120
Nearby schools
GreatSchools rating
- 4/10Timber Trails Elementary SchoolGrades: PK-6Distance: 1.2 mi
- 2/10Larsen Middle SchoolGrades: 7-8Distance: 2.2 mi
- 2/10Elgin High SchoolGrades: 9-12Distance: 1.3 mi
Schools provided by the listing agent
- Elementary: Timber Trails Elementary School
- Middle: Larsen Middle School
- High: Elgin High School
- District: 46
Source: MRED as distributed by MLS GRID. This data may not be complete. We recommend contacting the local school district to confirm school assignments for this home.
Get a cash offer in 3 minutes
Find out how much your home could sell for in as little as 3 minutes with a no-obligation cash offer.
Estimated market value$676,300
Get a cash offer in 3 minutes
Find out how much your home could sell for in as little as 3 minutes with a no-obligation cash offer.
Estimated market value
$676,300
