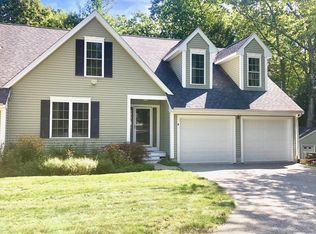As you walk in to your new home you immediately notice the natural light in this spacious living room with hard wood floors that continue in as you enter the kitchen and dining room. Once in the large (great for entertaining) kitchen you notice the ample amount of cabinet space and granite countertops! In the dining room, relax by the propane gas fire place overlooking the back yard. This cozy, but spacious house boasts three very large bedrooms, 2 ½ bathrooms. The 1st floor master bedroom, includes the master bathroom with a jetted bath tub, stand up shower and double vanity! This home feels like a single-family dwelling, located on a total of 2.43 private wooded acres, an attached 2 car garage, central air, central vacuum, private septic, private propane, and 1,595 sq ft of unfinished dry basement with high ceilings! The home is quiet, but convenient to grocery, restaurants, gas, drug store, and additional shopping. No condo fees!
This property is off market, which means it's not currently listed for sale or rent on Zillow. This may be different from what's available on other websites or public sources.

