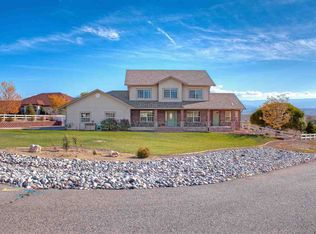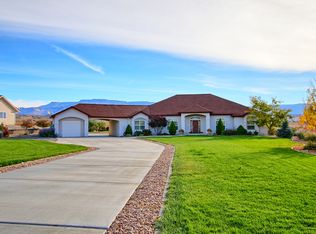Sold for $1,050,000
$1,050,000
31991 Stone Tree Ln, Whitewater, CO 81527
4beds
4baths
3,573sqft
Single Family Residence
Built in 2007
2.58 Acres Lot
$1,083,400 Zestimate®
$294/sqft
$3,281 Estimated rent
Home value
$1,083,400
$997,000 - $1.18M
$3,281/mo
Zestimate® history
Loading...
Owner options
Explore your selling options
What's special
Discover the perfect blend of luxury and functionality in this stunning 4-bedroom, 4-bathroom home with 3,573 square feet of living area. This home boasts vaulted ceilings that enhance the sense of space and openness and provides ample room for family living and entertainment. The chef’s kitchen features knotty alder cabinets, sleek granite countertops, and stainless-steel appliances, creating a perfect space for cooking and gathering. Enjoy year-round comfort with refrigerated central air and cozy up by the gas log fireplace during cooler months. Situated on 2.58 acres, this property also offers solar power, a 3-Car Garage, covered RV parking with hookups, heated/cooled 40x60 shop with 220 outlets, storage loft, and in-floor heat in the shop office and bathroom. Nestled just outside the city limits, this property offers breathtaking views and an inviting atmosphere that combines comfort with elegance. Don’t miss this exceptional opportunity to own a home that perfectly balances quality craftsmanship, modern conveniences, and serene surroundings. Schedule your personal viewing today!
Zillow last checked: 8 hours ago
Listing updated: January 07, 2025 at 02:57pm
Listed by:
CHARLOTTE MARTIN 970-234-3011,
HOMESMART REALTY PARTNERS
Bought with:
CRYSTAL RICHARDSON
UNITED COUNTRY REAL COLORADO PROPERTIES
Source: GJARA,MLS#: 20244097
Facts & features
Interior
Bedrooms & bathrooms
- Bedrooms: 4
- Bathrooms: 4
Primary bedroom
- Level: Main
- Dimensions: 18.8x15.7
Bedroom 2
- Level: Main
- Dimensions: 14,4x13.9
Bedroom 3
- Level: Upper
- Dimensions: 18.7x12.1
Bedroom 4
- Level: Upper
- Dimensions: 24.6x13.4
Dining room
- Level: Main
- Dimensions: 9.2x14
Family room
- Level: Upper
- Dimensions: 12.2x19
Kitchen
- Level: Main
- Dimensions: 16.7x14,4
Laundry
- Level: Main
- Dimensions: 11.4x9.9
Living room
- Level: Main
- Dimensions: 25.6x18.7
Other
- Level: Main
- Dimensions: 12.3x12
Heating
- Active Solar, Forced Air, Fireplace(s), Natural Gas, Radiant Floor, Radiant Ceiling
Cooling
- Attic Fan, Central Air, Evaporative Cooling
Appliances
- Included: Dryer, Dishwasher, Electric Oven, Electric Range, Gas Cooktop, Disposal, Microwave, Refrigerator, Water Purifier, Washer
- Laundry: Laundry Room, Washer Hookup, Dryer Hookup
Features
- Ceiling Fan(s), Granite Counters, Garden Tub/Roman Tub, Jetted Tub, Main Level Primary, Vaulted Ceiling(s), Walk-In Closet(s), Walk-In Shower, Programmable Thermostat
- Flooring: Carpet, Hardwood, Tile
- Windows: Low-Emissivity Windows, Window Coverings
- Basement: Crawl Space
- Has fireplace: Yes
- Fireplace features: Gas Log, Living Room
Interior area
- Total structure area: 3,573
- Total interior livable area: 3,573 sqft
Property
Parking
- Total spaces: 3
- Parking features: Attached, Garage, Garage Door Opener, RV Access/Parking
- Attached garage spaces: 3
Accessibility
- Accessibility features: Accessible Doors, Accessible Hallway(s), Low Threshold Shower
Features
- Levels: Two
- Stories: 2
- Patio & porch: Covered, Patio
- Exterior features: Hot Tub/Spa, Sprinkler/Irrigation, RV Hookup, Workshop
- Has spa: Yes
- Fencing: Partial,Split Rail
Lot
- Size: 2.58 Acres
- Features: Bluff, Cul-De-Sac, Sprinklers In Rear, Sprinklers In Front, Landscaped, Mature Trees, Xeriscape
Details
- Additional structures: Pergola, Workshop
- Parcel number: 296710115006
- Zoning description: res
- Other equipment: Satellite Dish
- Horses can be raised: Yes
- Horse amenities: Horses Allowed
Construction
Type & style
- Home type: SingleFamily
- Architectural style: Two Story
- Property subtype: Single Family Residence
Materials
- Stone, Stucco, Wood Frame
- Foundation: Stem Wall
- Roof: Asphalt,Composition
Condition
- Year built: 2007
Utilities & green energy
- Sewer: Septic Tank
- Water: Public
Green energy
- Energy efficient items: Lighting, Windows
- Energy generation: Solar
- Water conservation: Efficient Hot Water Distribution, Low-Flow Fixtures, Water-Smart Landscaping
Community & neighborhood
Location
- Region: Whitewater
- Subdivision: Elk Run Est
HOA & financial
HOA
- Has HOA: Yes
- HOA fee: $450 annually
- Services included: Sprinkler
Other
Other facts
- Road surface type: Gravel
Price history
| Date | Event | Price |
|---|---|---|
| 1/6/2025 | Sold | $1,050,000-4.5%$294/sqft |
Source: GJARA #20244097 Report a problem | ||
| 12/8/2024 | Pending sale | $1,100,000$308/sqft |
Source: GJARA #20244097 Report a problem | ||
| 9/8/2024 | Listed for sale | $1,100,000+22.2%$308/sqft |
Source: GJARA #20244097 Report a problem | ||
| 7/31/2023 | Sold | $900,000-2.7%$252/sqft |
Source: GJARA #20232283 Report a problem | ||
| 7/6/2023 | Pending sale | $925,000$259/sqft |
Source: GJARA #20232283 Report a problem | ||
Public tax history
| Year | Property taxes | Tax assessment |
|---|---|---|
| 2025 | $2,074 +0.5% | $62,110 +55.5% |
| 2024 | $2,063 +3.6% | $39,940 -3.6% |
| 2023 | $1,992 -0.5% | $41,430 +18.2% |
Find assessor info on the county website
Neighborhood: 81527
Nearby schools
GreatSchools rating
- 7/10Mesa View Elementary SchoolGrades: PK-5Distance: 3.3 mi
- 5/10Orchard Mesa Middle SchoolGrades: 6-8Distance: 5.9 mi
- 5/10Grand Junction High SchoolGrades: 9-12Distance: 7.8 mi
Schools provided by the listing agent
- Elementary: Mesa View
- Middle: Orchard Mesa
- High: Grand Junction
Source: GJARA. This data may not be complete. We recommend contacting the local school district to confirm school assignments for this home.
Get pre-qualified for a loan
At Zillow Home Loans, we can pre-qualify you in as little as 5 minutes with no impact to your credit score.An equal housing lender. NMLS #10287.

