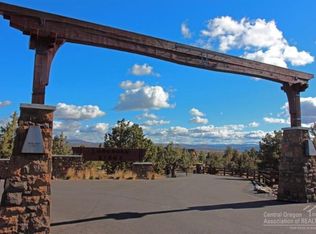Don't miss this Move in Ready home on 5 acres 4 bedrooms 3.5 baths Large shop with loft area. Beautiful Flooring and neutral wall colors. Attached 2 car Garage Plus Shop. Master Suite on Main Level. Must See!! transaction can't close before May 2nd 2016.
This property is off market, which means it's not currently listed for sale or rent on Zillow. This may be different from what's available on other websites or public sources.

