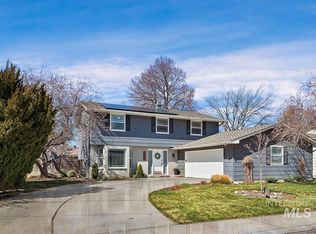Sold
Price Unknown
3199 S Snowflake Way, Boise, ID 83706
5beds
3baths
2,508sqft
Single Family Residence
Built in 1976
8,712 Square Feet Lot
$776,700 Zestimate®
$--/sqft
$3,094 Estimated rent
Home value
$776,700
$738,000 - $816,000
$3,094/mo
Zestimate® history
Loading...
Owner options
Explore your selling options
What's special
Recently renovated in one of Boise's most popular neighborhoods. Situated right across from a private park in Lakewood! This beautiful 5-bedroom home has modern updates throughout. Spacious living! Large family room, living room, dining area on main level. Enjoy newly remodeled kitchen, laundry and bathrooms. Beautifully landscaped yard includes covered patio, perfect for entertaining - mature trees, grassy area, and garden boxes. Easy access to walking paths and ponds. Close proximity to Downtown/BSU. Walking distance to White Pine Elementary & Timberline High School.- no sign in the yard
Zillow last checked: 8 hours ago
Listing updated: April 12, 2024 at 08:35pm
Listed by:
Michael Heslop 801-864-3449,
Jupidoor LLC
Bought with:
Nicole Hall
Keller Williams Realty Boise
Source: IMLS,MLS#: 98897731
Facts & features
Interior
Bedrooms & bathrooms
- Bedrooms: 5
- Bathrooms: 3
Primary bedroom
- Level: Upper
- Area: 196
- Dimensions: 14 x 14
Bedroom 2
- Level: Upper
- Area: 100
- Dimensions: 10 x 10
Bedroom 3
- Level: Upper
- Area: 196
- Dimensions: 14 x 14
Bedroom 4
- Level: Upper
- Area: 154
- Dimensions: 14 x 11
Bedroom 5
- Level: Upper
- Area: 168
- Dimensions: 14 x 12
Dining room
- Level: Main
- Area: 234
- Dimensions: 18 x 13
Family room
- Level: Main
- Area: 234
- Dimensions: 18 x 13
Kitchen
- Level: Main
- Area: 266
- Dimensions: 19 x 14
Living room
- Level: Main
- Area: 252
- Dimensions: 18 x 14
Heating
- Forced Air, Natural Gas, Hot Water
Cooling
- Central Air
Appliances
- Included: Gas Water Heater, Dishwasher, Disposal, Oven/Range Freestanding, Refrigerator, Washer, Dryer
Features
- Guest Room, Den/Office, Formal Dining, Family Room, Great Room, Double Vanity, Walk-In Closet(s), Breakfast Bar, Pantry, Kitchen Island, Number of Baths Upper Level: 2
- Flooring: Hardwood, Carpet
- Has basement: No
- Number of fireplaces: 1
- Fireplace features: One
Interior area
- Total structure area: 2,508
- Total interior livable area: 2,508 sqft
- Finished area above ground: 2,508
- Finished area below ground: 0
Property
Parking
- Total spaces: 3
- Parking features: Attached
- Attached garage spaces: 3
Features
- Levels: Two
- Patio & porch: Covered Patio/Deck
Lot
- Size: 8,712 sqft
- Dimensions: 101 x 80
- Features: Standard Lot 6000-9999 SF
Details
- Parcel number: R5125520085
- Zoning: R1-C
Construction
Type & style
- Home type: SingleFamily
- Property subtype: Single Family Residence
Materials
- Brick, Concrete, Frame
- Roof: Other
Condition
- Year built: 1976
Utilities & green energy
- Water: Public
- Utilities for property: Sewer Connected
Community & neighborhood
Location
- Region: Boise
- Subdivision: Lakewood
HOA & financial
HOA
- Has HOA: Yes
- HOA fee: $360 annually
Other
Other facts
- Listing terms: Cash,Conventional,FHA,VA Loan
- Ownership: Fee Simple
Price history
Price history is unavailable.
Public tax history
| Year | Property taxes | Tax assessment |
|---|---|---|
| 2025 | $4,373 +14.9% | $606,200 -0.1% |
| 2024 | $3,805 -17.4% | $606,900 +15.9% |
| 2023 | $4,605 +0.6% | $523,500 -20.1% |
Find assessor info on the county website
Neighborhood: Southeast Boise
Nearby schools
GreatSchools rating
- 8/10White Pine Elementary SchoolGrades: PK-6Distance: 0.6 mi
- 8/10Les Bois Junior High SchoolGrades: 6-9Distance: 3.3 mi
- 9/10Timberline High SchoolGrades: 10-12Distance: 0.7 mi
Schools provided by the listing agent
- Elementary: White Pine - Boise
- Middle: Les Bois
- High: Timberline
- District: Boise School District #1
Source: IMLS. This data may not be complete. We recommend contacting the local school district to confirm school assignments for this home.
