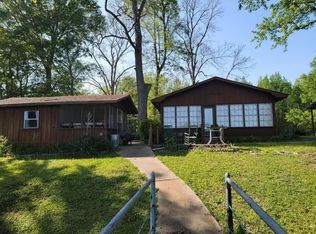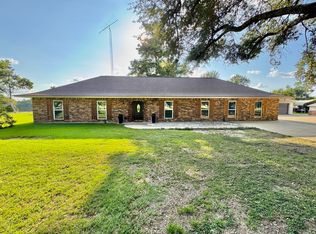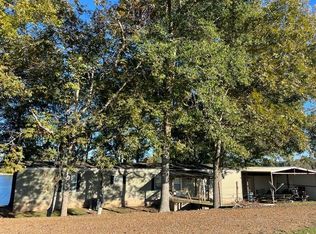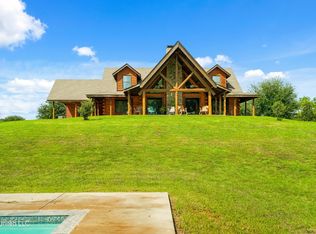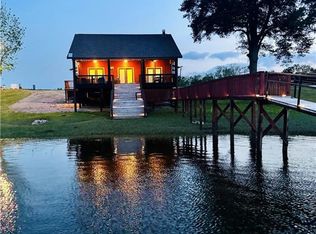Waterfront Paradise on Black River Lake!
Discover your dream home on the shores of Black River Lake! This stunning 2,300 sq. ft. waterfront retreat, built in 2013, offers a perfect blend of comfort and luxury with breathtaking lake views.
Property Features: 3 Bedrooms, 3.5 Baths – Spacious and beautifully designed for ultimate relaxation.
Bonus Room – Currently used as a guest room, offering extra flexibility for family and visitors.
Private Boat Storage & Docking – Includes a 28x34 boat storage, private landing, and a floating boathouse with a lift.
Outdoor Entertainment Spaces – Enjoy a covered pavilion, a covered outdoor kitchen area, and a wood deck with a firepit—perfect for gatherings and lakeside relaxation. 2-Car Garage – Ample space for vehicles and additional storage.
Wake up to serene waterfront views, enjoy fishing and boating right from your backyard, and make unforgettable memories in this exceptional lakefront home. Don't miss out on this one-of-a-kind property—schedule your private showing today!
Active
$499,900
3199 Parhams Rd, Jonesville, LA 71343
3beds
2,143sqft
Est.:
Single Family Residence
Built in 2002
0.44 Acres Lot
$-- Zestimate®
$233/sqft
$-- HOA
What's special
Waterfront retreatSerene waterfront viewsBreathtaking lake viewsBonus roomCovered outdoor kitchen areaCovered pavilionPrivate landing
- 66 days |
- 93 |
- 0 |
Zillow last checked: 8 hours ago
Listing updated: December 17, 2025 at 09:00am
Listed by:
CHRISTIAN CUNNINGHAM,
CENTURY 21 BUELOW-MILLER REALTY 318-442-1381
Source: GCLRA,MLS#: 2531707Originating MLS: Greater Central Louisiana REALTORS Association
Tour with a local agent
Facts & features
Interior
Bedrooms & bathrooms
- Bedrooms: 3
- Bathrooms: 3
- Full bathrooms: 2
- 1/2 bathrooms: 1
Bedroom
- Description: Flooring: Carpet
- Level: Lower
- Dimensions: 15 x 18.6
Bedroom
- Description: Flooring: Carpet
- Level: Lower
- Dimensions: 13.2 x 13.6
Bedroom
- Description: Flooring: Carpet
- Level: Lower
- Dimensions: 10.4 x 17.2
Dining room
- Description: Flooring: Laminate,Simulated Wood
- Level: Lower
- Dimensions: 10.7 x 14
Kitchen
- Description: Flooring: Tile
- Level: Lower
- Dimensions: 13 x 14
Living room
- Description: Flooring: Laminate,Simulated Wood
- Level: Lower
- Dimensions: 21.1 x 16.5
Sunroom
- Description: Flooring: Other
- Level: Lower
- Dimensions: 28.6 x 7.4
Heating
- Central
Cooling
- Central Air, 1 Unit
Appliances
- Included: Cooktop, Microwave, Oven
- Laundry: Washer Hookup, Dryer Hookup
Features
- Pantry
- Has fireplace: No
- Fireplace features: None
Interior area
- Total structure area: 2,743
- Total interior livable area: 2,143 sqft
Property
Parking
- Total spaces: 2
- Parking features: Carport, Detached, Two Spaces
- Has carport: Yes
Features
- Levels: One
- Stories: 1
- Patio & porch: Concrete, Covered, Patio, Porch
- Exterior features: Dock, Porch, Patio
- Pool features: None
- On waterfront: Yes
- Waterfront features: Waterfront, Lake
Lot
- Size: 0.44 Acres
- Dimensions: .44
- Features: Outside City Limits, Rectangular Lot
Details
- Parcel number: 700037550
- Special conditions: None
Construction
Type & style
- Home type: SingleFamily
- Architectural style: Acadian
- Property subtype: Single Family Residence
Materials
- Brick Veneer
- Foundation: Slab
- Roof: Metal
Condition
- Very Good Condition
- Year built: 2002
Utilities & green energy
- Sewer: Septic Tank
- Water: Public
Community & HOA
HOA
- Has HOA: No
Location
- Region: Jonesville
Financial & listing details
- Price per square foot: $233/sqft
- Tax assessed value: $154,060
- Annual tax amount: $1,332
- Date on market: 11/19/2025
- Listing agreement: Exclusive Right To Sell
Estimated market value
Not available
Estimated sales range
Not available
$1,897/mo
Price history
Price history
| Date | Event | Price |
|---|---|---|
| 12/17/2025 | Listed for sale | $499,900$233/sqft |
Source: GCLRA #2531707 Report a problem | ||
| 11/20/2025 | Contingent | $499,900$233/sqft |
Source: GCLRA #2531707 Report a problem | ||
| 11/19/2025 | Listed for sale | $499,900$233/sqft |
Source: GCLRA #2531707 Report a problem | ||
| 11/16/2025 | Listing removed | $499,900$233/sqft |
Source: GCLRA #2497882 Report a problem | ||
| 4/22/2025 | Listed for sale | $499,900$233/sqft |
Source: GCLRA #2497882 Report a problem | ||
Public tax history
Public tax history
| Year | Property taxes | Tax assessment |
|---|---|---|
| 2024 | $1,332 -1.4% | $15,406 |
| 2023 | $1,351 | $15,406 |
| 2022 | $1,351 | $15,406 |
Find assessor info on the county website
BuyAbility℠ payment
Est. payment
$2,693/mo
Principal & interest
$2397
Home insurance
$175
Property taxes
$121
Climate risks
Neighborhood: 71343
Nearby schools
GreatSchools rating
- 3/10Jonesville Elementary SchoolGrades: PK-5Distance: 14.4 mi
- 2/10Block High SchoolGrades: 6-12Distance: 14.2 mi
