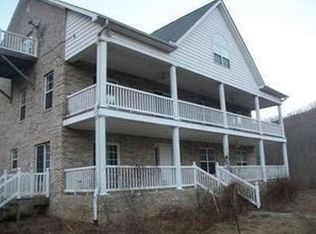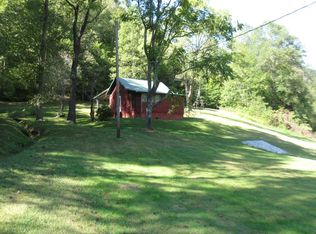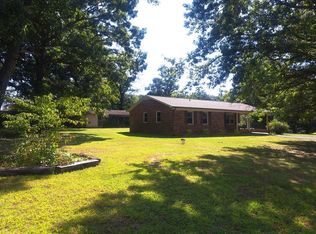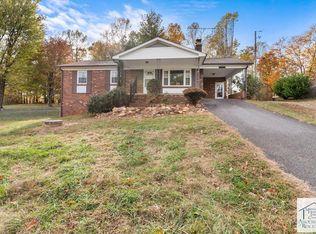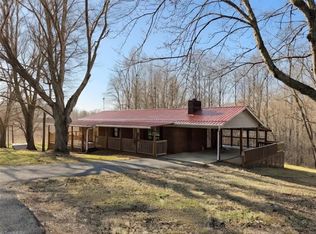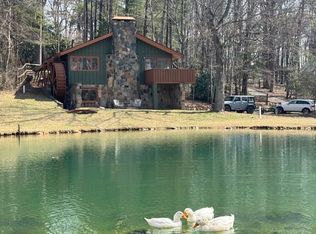Just What You've Been Waiting for! Nestled in the heart of every Trout Fisherman's Dream! The Rush and Rippling of the Dan River flowing down Kibler Valley offers something that the Dr. Can't prescribe! 1.6 Acres within walking distance of this well known Stocked Trout Stream. You can call this Home, Home away from Home or Airbnb! 1990 model Completely remodeled Double-wide w/ 3 Bedrooms, 2 Full Baths, Large Living Room/Dining; Den w/Wood burning Fireplace, Kitchen, Laundry; Roof approx. 4 1/2 years old, Heat Pump approx 4 1/2 years old; New Paint, Flooring; Kitchen Cabinets, Counter Tops, Tubs, Showers, Toilets, Vanities, Exterior Doors,Wired Smoke Detectors, New Lighting, etc. Lots more! Property has 2 flowing streams; Wild Raspberry's, Black Walnuts, Wild Roses, Mountain Laurel and Numerous Will Flowers; Fishing for the day and Grilling/smoking the catch of the day on the back deck. Load up those Kayaks, Canoes and Waders! This is the perfect spot for making those family memories!
For sale
Price cut: $10K (1/20)
$249,900
3199 Kibler Valley Rd, Ararat, VA 24053
3beds
1,526sqft
Est.:
Manufactured Home, Residential
Built in 1990
1.69 Acres Lot
$237,000 Zestimate®
$--/sqft
$-- HOA
What's special
- 94 days |
- 767 |
- 43 |
Zillow last checked: 8 hours ago
Listing updated: January 20, 2026 at 08:54am
Listed by:
Manus McMillian 336-325-0129,
Garson McMillian Real Estate and Auction Co., Inc.,
Dawn M.Simpson 336-710-4581,
Garson McMillian Real Estate and Auction Co., Inc.
Source: Triad MLS,MLS#: 1202131 Originating MLS: Winston-Salem
Originating MLS: Winston-Salem
Facts & features
Interior
Bedrooms & bathrooms
- Bedrooms: 3
- Bathrooms: 2
- Full bathrooms: 2
- Main level bathrooms: 2
Primary bedroom
- Level: Main
- Dimensions: 12.92 x 16.83
Bedroom 2
- Level: Lower
- Dimensions: 9.75 x 12.75
Bedroom 3
- Level: Main
- Dimensions: 9.67 x 12.75
Den
- Level: Main
- Dimensions: 13 x 17.5
Dining room
- Level: Main
- Dimensions: 12.75 x 13.5
Kitchen
- Level: Main
- Dimensions: 12.75 x 14.5
Living room
- Level: Main
- Dimensions: 13 x 13.58
Heating
- Fireplace(s), Forced Air, Heat Pump, Electric, Wood
Cooling
- Central Air
Appliances
- Included: Built-In Refrigerator, Dishwasher, Range, Electric Water Heater
Features
- Flooring: Carpet, Laminate, Tile, Vinyl
- Doors: Insulated Doors, Storm Door(s)
- Windows: Storm Window(s)
- Basement: Crawl Space
- Number of fireplaces: 1
- Fireplace features: Den
Interior area
- Total structure area: 1,526
- Total interior livable area: 1,526 sqft
- Finished area above ground: 1,526
Property
Parking
- Parking features: Driveway, Gravel
- Has uncovered spaces: Yes
Features
- Levels: One
- Stories: 1
- Patio & porch: Porch
- Exterior features: Garden
- Pool features: None
- Has view: Yes
- View description: Mountain(s), Water
- Has water view: Yes
- Water view: Water
- Waterfront features: Stream
Lot
- Size: 1.69 Acres
- Features: Cleared, Partially Wooded, Rolling Slope, Not in Flood Zone
- Residential vegetation: Partially Wooded
Details
- Additional structures: Storage
- Parcel number: 421145
- Zoning: None
- Special conditions: Owner Sale
Construction
Type & style
- Home type: MobileManufactured
- Property subtype: Manufactured Home, Residential
Materials
- Vinyl Siding
Condition
- Year built: 1990
Utilities & green energy
- Sewer: Septic Tank
- Water: Well
Community & HOA
HOA
- Has HOA: No
Location
- Region: Ararat
Financial & listing details
- Tax assessed value: $57,800
- Annual tax amount: $335
- Date on market: 11/13/2025
- Cumulative days on market: 94 days
- Listing agreement: Exclusive Right To Sell
- Body type: Double Wide
Estimated market value
$237,000
$225,000 - $249,000
$1,000/mo
Price history
Price history
| Date | Event | Price |
|---|---|---|
| 1/20/2026 | Price change | $249,900-3.8% |
Source: | ||
| 11/14/2025 | Listed for sale | $259,900+67.7% |
Source: | ||
| 4/29/2024 | Sold | $155,000+3.4% |
Source: | ||
| 3/29/2024 | Pending sale | $149,900 |
Source: | ||
| 3/27/2024 | Listed for sale | $149,900+299.7% |
Source: | ||
Public tax history
Public tax history
| Year | Property taxes | Tax assessment |
|---|---|---|
| 2025 | $422 | $57,800 |
| 2024 | $422 | $57,800 |
| 2023 | $422 | $57,800 |
Find assessor info on the county website
BuyAbility℠ payment
Est. payment
$1,383/mo
Principal & interest
$1175
Property taxes
$121
Home insurance
$87
Climate risks
Neighborhood: 24053
Nearby schools
GreatSchools rating
- 8/10Blue Ridge Elementary SchoolGrades: PK-7Distance: 3.9 mi
- 8/10Patrick County High SchoolGrades: 8-12Distance: 11.2 mi
- Loading
