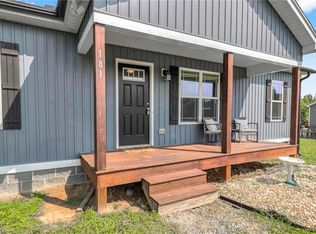Sold for $368,500
$368,500
3199 E Holly Grove Rd, Lexington, NC 27292
3beds
2,200sqft
Stick/Site Built, Residential, Single Family Residence
Built in 1980
1.09 Acres Lot
$381,700 Zestimate®
$--/sqft
$2,263 Estimated rent
Home value
$381,700
Estimated sales range
Not available
$2,263/mo
Zestimate® history
Loading...
Owner options
Explore your selling options
What's special
Huge Price Reduction! Plus new lvp flooring just installed in primary bedroom, 2 bathrooms, and hallway. Inground pool with new pool liner, concrete pool deck, and tiki bar, New fence surrounding pool area. Open floor plan with hardwood flooring on main level. Large granite top kitchen island with bar seating and adjoining room for walk-in-pantry. Separate laundry room and half bath on main. Sunroom overlooking backyard with exterior door. Almost 760 sq ft of unfinished basement space that could be 4th bedroom, den and more. Basement garage and insulated crawlspace with thick vapor barrier and spray foam insulated walls. Interior has been recently painted and no carpet in home. 24x48 building that has a 2 garage doors, 1 on each side of the building, and entry door to storage area. Property is 1.09 acre and front yard is completely fenced. Low taxes, no HOA and property qualifies for 0 down payment USDA loan. Schedule your showing today!
Zillow last checked: 8 hours ago
Listing updated: December 31, 2024 at 11:33am
Listed by:
Tracy A Turner 336-209-9966,
Real Broker LLC
Bought with:
NONMEMBER NONMEMBER
nonmls
Source: Triad MLS,MLS#: 1151006 Originating MLS: Winston-Salem
Originating MLS: Winston-Salem
Facts & features
Interior
Bedrooms & bathrooms
- Bedrooms: 3
- Bathrooms: 3
- Full bathrooms: 2
- 1/2 bathrooms: 1
- Main level bathrooms: 1
Primary bedroom
- Level: Upper
- Dimensions: 14.33 x 13.83
Bedroom 2
- Level: Upper
- Dimensions: 11.92 x 11.92
Bedroom 3
- Level: Upper
- Dimensions: 10.75 x 12.17
Dining room
- Level: Main
- Dimensions: 13.5 x 14.33
Kitchen
- Level: Main
- Dimensions: 17.67 x 12.67
Living room
- Level: Main
- Dimensions: 31.33 x 14.5
Other
- Level: Main
- Dimensions: 10 x 9
Sunroom
- Level: Main
- Dimensions: 13 x 9.17
Heating
- Heat Pump, Electric
Cooling
- Central Air
Appliances
- Included: Cooktop, Dishwasher, Double Oven, Free-Standing Range, Electric Water Heater
- Laundry: Dryer Connection, Main Level, Washer Hookup
Features
- Ceiling Fan(s), Dead Bolt(s), Kitchen Island
- Flooring: Tile, Vinyl, Wood
- Basement: Unfinished, Basement, Crawl Space
- Attic: Access Only
- Has fireplace: No
Interior area
- Total structure area: 2,200
- Total interior livable area: 2,200 sqft
- Finished area above ground: 2,200
Property
Parking
- Total spaces: 4
- Parking features: Driveway, Garage, Basement, Detached
- Attached garage spaces: 4
- Has uncovered spaces: Yes
Features
- Levels: One and One Half
- Stories: 1
- Exterior features: Garden
- Has private pool: Yes
- Pool features: In Ground, Private
- Fencing: Fenced
Lot
- Size: 1.09 Acres
- Features: Horses Allowed, Cleared, Level, Not in Flood Zone, Flat
Details
- Additional structures: Storage
- Parcel number: 0500600000123000
- Zoning: RS
- Special conditions: Owner Sale
- Horses can be raised: Yes
Construction
Type & style
- Home type: SingleFamily
- Property subtype: Stick/Site Built, Residential, Single Family Residence
Materials
- Brick, Vinyl Siding
Condition
- Year built: 1980
Utilities & green energy
- Sewer: Septic Tank
- Water: Public
Community & neighborhood
Location
- Region: Lexington
- Subdivision: Conrad Hill
Other
Other facts
- Listing agreement: Exclusive Right To Sell
- Listing terms: Cash,Conventional,FHA,NC Housing,USDA Loan,VA Loan
Price history
| Date | Event | Price |
|---|---|---|
| 12/31/2024 | Sold | $368,500+2.9% |
Source: | ||
| 12/3/2024 | Pending sale | $358,000 |
Source: | ||
| 11/15/2024 | Price change | $358,000-5.5% |
Source: | ||
| 10/24/2024 | Price change | $379,000-2.6% |
Source: | ||
| 9/4/2024 | Listed for sale | $389,000 |
Source: | ||
Public tax history
| Year | Property taxes | Tax assessment |
|---|---|---|
| 2025 | $1,644 +11.6% | $228,540 -0.8% |
| 2024 | $1,474 | $230,300 |
| 2023 | $1,474 | $230,300 |
Find assessor info on the county website
Neighborhood: 27292
Nearby schools
GreatSchools rating
- 4/10Davis-Townsend ElementaryGrades: PK-5Distance: 0.8 mi
- 8/10Central Davidson MiddleGrades: 6-8Distance: 6.1 mi
- 3/10Central Davidson HighGrades: 9-12Distance: 6.1 mi
Schools provided by the listing agent
- Elementary: Davis-Townsend
- Middle: Central Davidson
- High: Central Davidson
Source: Triad MLS. This data may not be complete. We recommend contacting the local school district to confirm school assignments for this home.
Get pre-qualified for a loan
At Zillow Home Loans, we can pre-qualify you in as little as 5 minutes with no impact to your credit score.An equal housing lender. NMLS #10287.
Sell for more on Zillow
Get a Zillow Showcase℠ listing at no additional cost and you could sell for .
$381,700
2% more+$7,634
With Zillow Showcase(estimated)$389,334
