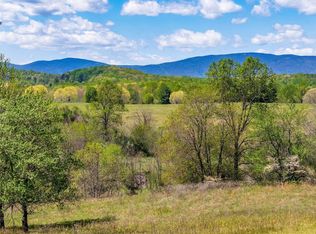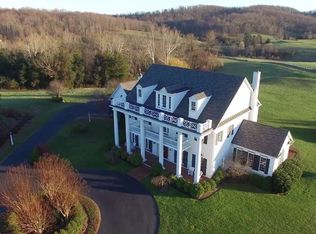Gracious living in Western Albermarle county neighborhood less than 15 mins from the city. The owner custom designed this estate home with inspiration from a beloved SC farmhouse to seamlessly merge traditional southern style with contemporary spaces for the modern lifestyle. Formal entertaining spaces meet an open family kitchen, secluded office and playrooms, and ample storage. The home was imagined with its surroundings in mind- enjoy the mountain, wooded and pastoral views of its 21 acres with plentiful windows and skylights throughout and a partially screened mahogany wraparound porch. Yard is partially fenced, surrounding acreage with creeks, hiking woods and small fruit orchard. Attention to details make for a high end quality.
This property is off market, which means it's not currently listed for sale or rent on Zillow. This may be different from what's available on other websites or public sources.


