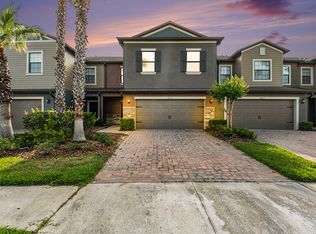Unit is available starting 5/1/2025
Beautiful Townhome located within a close walk to the nation's FIRST Crystal Lagoon, EPPERSON! Enjoy this resort style community all year long! This spacious townhome has 3 bedrooms, 2.5 bathrooms and a one car garage! With 1760 square feet of living space, this open floor plan offers a neutral and modern color palette that flows seamlessly throughout. The Constitution model townhome utilizes a natural and open-flow concept design including a kitchen/family room combo. Upgrades include blinds, granite countertops, tile throughout the downstairs, and ceiling fans in all the rooms. A covered exterior patio with a pond view is perfect for relaxing and entertaining. The spacious upstairs has a large and luxurious master bedroom/bathroom, additional loft space, 2 guest bedrooms, and a laundry room which includes a washer/dryer! Epperson amenities are outstanding - in addition to the beautiful Crystal Lagoon with over 7 acres of crystal-clear blue water, there is also a butterfly park, green space, bike trails, solar street lights and more! Included in rent are: Lawn Service, Cable, Ultra High Speed Internet, and Lagoon access. All other utilities are paid by the tenant. Conveniently located to some of Wesley Chapel's popular shopping/dining areas. Application Requirements: All applicants must have a good credit score, pass a background check, have no history of evictions, and have positive rental references. Combined household income must be at least 3x the monthly rent. Application fees apply for every applicant 18+. Small dogs will be considered with a $200 non-refundable pet fee and $30 each month pet rent.
Townhouse for rent
Accepts Zillow applications
$2,300/mo
31989 Blue Passing Loop, Wesley Chapel, FL 33545
3beds
1,760sqft
Price is base rent and doesn't include required fees.
Townhouse
Available now
Small dogs OK
Central air
Electric dryer hookup laundry
1 Attached garage space parking
Electric, central, heat pump
What's special
Additional loft spaceGranite countertopsSpacious townhomeOpen floor planTile throughout the downstairsBeautiful crystal lagoon
- 53 days
- on Zillow |
- -- |
- -- |
Travel times
Facts & features
Interior
Bedrooms & bathrooms
- Bedrooms: 3
- Bathrooms: 3
- Full bathrooms: 2
- 1/2 bathrooms: 1
Heating
- Electric, Central, Heat Pump
Cooling
- Central Air
Appliances
- Included: Dishwasher, Disposal, Dryer, Microwave, Range, Refrigerator, Washer
- Laundry: Electric Dryer Hookup, In Unit, Inside, Laundry Closet, Upper Level, Washer Hookup
Features
- Crown Molding, Eat-in Kitchen, Kitchen/Family Room Combo, Open Floorplan, PrimaryBedroom Upstairs, Solid Wood Cabinets, Stone Counters, View, Walk-In Closet(s)
- Flooring: Carpet
Interior area
- Total interior livable area: 1,760 sqft
Property
Parking
- Total spaces: 1
- Parking features: Attached, Driveway, Covered
- Has attached garage: Yes
- Details: Contact manager
Features
- Stories: 2
- Exterior features: Artemis Lifestyles - Angela Lynch, Blinds, Cable TV, Cable included in rent, Clubhouse, Conservation Area, Covered, Crown Molding, Double Pane Windows, Driveway, Eat-in Kitchen, Electric Dryer Hookup, Electric Water Heater, Floor Covering: Ceramic, Flooring: Ceramic, Front Porch, Garage Door Opener, Golf Carts OK, Grounds Care included in rent, Guest, Heating system: Central, Heating: Electric, Hurricane Shutters, Inside, Internet included in rent, Irrigation System, Kitchen/Family Room Combo, Landscaped, Laundry Closet, Laundry included in rent, Lawn Care included in rent, Level, Lighting, Lot Features: Conservation Area, Landscaped, Level, Sidewalk, Management included in rent, Open Floorplan, Park, Pet Park, Playground, Pool, Pool Maintenance included in rent, Porch, PrimaryBedroom Upstairs, Rain Gutters, Rear Porch, Recreation Facilities, Recreational included in rent, Screened, Sidewalk, Sidewalks, Sliding Doors, Smoke Detector(s), Solid Wood Cabinets, Stone Counters, Trail(s), Upper Level, View Type: Trees/Woods, Walk-In Closet(s), Washer Hookup
- Has view: Yes
- View description: Water View
Details
- Parcel number: 2625200180000000370
Construction
Type & style
- Home type: Townhouse
- Property subtype: Townhouse
Condition
- Year built: 2021
Utilities & green energy
- Utilities for property: Cable, Cable Available, Internet
Building
Management
- Pets allowed: Yes
Community & HOA
Community
- Features: Clubhouse, Playground
Location
- Region: Wesley Chapel
Financial & listing details
- Lease term: 12 Months
Price history
| Date | Event | Price |
|---|---|---|
| 4/9/2025 | Listed for rent | $2,300+0.2%$1/sqft |
Source: Stellar MLS #TB8371107 | ||
| 7/11/2024 | Listing removed | -- |
Source: Stellar MLS #T3529804 | ||
| 6/24/2024 | Price change | $2,295-1.3%$1/sqft |
Source: Stellar MLS #T3529804 | ||
| 6/1/2024 | Listed for rent | $2,325+1.1%$1/sqft |
Source: Stellar MLS #T3529804 | ||
| 6/13/2023 | Listing removed | -- |
Source: Stellar MLS #T3443638 | ||
![[object Object]](https://photos.zillowstatic.com/fp/f25fc53198321a785a45fd765c2d6647-p_i.jpg)
