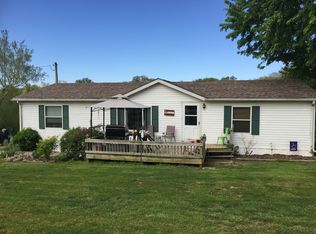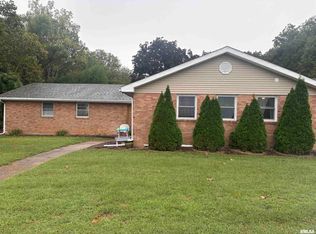Melissa A Sullivan 217-224-8383,
Happel Inc. Realtors
31982 Sheldons Grove Rd, Browning, IL 62624
What's special
- 224 days |
- 294 |
- 10 |
Zillow last checked: 8 hours ago
Listing updated: November 24, 2025 at 12:39pm
Melissa A Sullivan 217-224-8383,
Happel Inc. Realtors
Facts & features
Interior
Bedrooms & bathrooms
- Bedrooms: 3
- Bathrooms: 4
- Full bathrooms: 3
- 1/2 bathrooms: 1
- Main level bathrooms: 1
Heating
- Dual Fuel/Off Peak, Forced Air, Heat Pump, Zoned, Electric
Cooling
- Ceiling Fan(s), Central Air, Electric, Dual, Heat Pump
Appliances
- Included: Dishwasher, Microwave, Range, Refrigerator, Electric Water Heater
- Laundry: 2nd Floor
Features
- Kitchen/Dining Room Combo, Cathedral Ceiling(s), Open Floorplan, Special Millwork, Vaulted Ceiling(s), Walk-In Closet(s), Custom Cabinetry, Eat-in Kitchen, Granite Counters, Double Vanity, Shower
- Flooring: Carpet, Hardwood
- Doors: French Doors
- Basement: Full,Concrete,Sleeping Area,Walk-Out Access
- Number of fireplaces: 1
- Fireplace features: Recreation Room, Masonry, Wood Burning, Great Room
Interior area
- Total structure area: 3,472
- Total interior livable area: 3,472 sqft
- Finished area above ground: 2,498
- Finished area below ground: 974
Property
Parking
- Total spaces: 2
- Parking features: Additional Parking, Attached, Garage, Garage Door Opener, Oversized
- Attached garage spaces: 2
Features
- Levels: Two
- Patio & porch: Covered, Deck, Patio
Lot
- Size: 11 Acres
- Dimensions: 11 acres
- Features: Adjoins Wooded Area
- Topography: Terraced
Details
- Additional structures: Outbuilding
- Parcel number: 1008200002
- Special conditions: Standard
Construction
Type & style
- Home type: SingleFamily
- Architectural style: Rustic,Cabin
- Property subtype: Single Family Residence
Materials
- Log
Condition
- Year built: 1991
Utilities & green energy
- Sewer: Septic Tank
- Water: Public
- Utilities for property: Electricity Connected
Community & HOA
Community
- Subdivision: None
Location
- Region: Browning
Financial & listing details
- Price per square foot: $202/sqft
- Tax assessed value: $224,055
- Annual tax amount: $7,723
- Date on market: 3/26/2025
- Cumulative days on market: 224 days
- Listing terms: Cash,Conventional
- Ownership: Private
- Electric utility on property: Yes
- Road surface type: Asphalt, Concrete

Melissa Sullivan
(217) 242-3371
By pressing Contact Agent, you agree that the real estate professional identified above may call/text you about your search, which may involve use of automated means and pre-recorded/artificial voices. You don't need to consent as a condition of buying any property, goods, or services. Message/data rates may apply. You also agree to our Terms of Use. Zillow does not endorse any real estate professionals. We may share information about your recent and future site activity with your agent to help them understand what you're looking for in a home.
Estimated market value
Not available
Estimated sales range
Not available
$3,310/mo
Price history
Price history
| Date | Event | Price |
|---|---|---|
| 11/24/2025 | Price change | $699,900-3.5%$202/sqft |
Source: | ||
| 10/19/2025 | Pending sale | $725,000$209/sqft |
Source: | ||
| 3/26/2025 | Price change | $725,000-0.1%$209/sqft |
Source: | ||
| 3/24/2025 | Listed for sale | $726,000+6.9%$209/sqft |
Source: | ||
| 8/2/2024 | Listing removed | -- |
Source: | ||
Public tax history
Public tax history
| Year | Property taxes | Tax assessment |
|---|---|---|
| 2023 | $6,695 +6.3% | $74,685 +8.1% |
| 2022 | $6,296 +7.2% | $69,057 +7.6% |
| 2021 | $5,872 +7.2% | $64,155 |
Find assessor info on the county website
BuyAbility℠ payment
Climate risks
Neighborhood: 62624
Nearby schools
GreatSchools rating
- NAWashington Elementary SchoolGrades: PK-1Distance: 13.9 mi
- 3/10Rushville-Industry High SchoolGrades: 9-12Distance: 14.3 mi
Schools provided by the listing agent
- Elementary: Washington Elem School
- Middle: Schuyler Industry Middle Sch
- High: Rushville-Industry High School
Source: MARIS. This data may not be complete. We recommend contacting the local school district to confirm school assignments for this home.
- Loading


