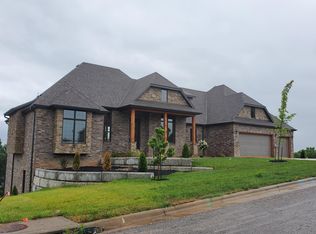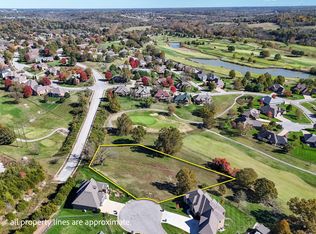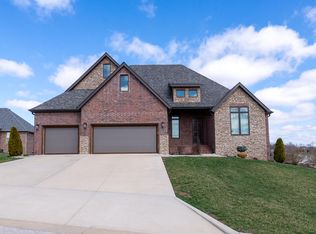Closed
Price Unknown
3198 W Bluffview Street, Springfield, MO 65810
5beds
4,562sqft
Single Family Residence
Built in 2023
0.37 Acres Lot
$828,600 Zestimate®
$--/sqft
$4,043 Estimated rent
Home value
$828,600
$762,000 - $903,000
$4,043/mo
Zestimate® history
Loading...
Owner options
Explore your selling options
What's special
Stunning all-brick and stone walkout basement home located in the desirable Rivercut golf community. Built in 2023 and nestled at the end of a peaceful cul-de-sac, this exceptional home offers 5 bedrooms, 3 full bathrooms, and 4,562 sq. ft. of luxurious living space. Enjoy breathtaking panoramic views of the golf course and valley from every angle.The open-concept floor plan is flooded with natural light, highlighting the spacious living room with expansive windows overlooking the course. The kitchen is a true highlight, featuring a large center island, elegant glass-front cabinetry, high-end stainless steel appliances--including a gas cooktop and double ovens--and a generously sized walk-in pantry. There's both formal and informal dining areas, perfect for any occasion.The well-designed split-bedroom layout offers three bedrooms on the main level, including an oversized primary suite. The primary bathroom boasts dual sinks, a makeup counter, a linen closet, a soaking tub, a separate water closet, and a large walk-in shower and closet.Convenience is key with a laundry room that includes a built-in coat rack, sink, and folding table. The finished walkout basement is ideal for entertaining or relaxing, featuring a wet bar, two additional bedrooms, an office or potential 6th bedroom, ample storage, and a spacious family room with enough space for seating and a pool table. A John Deere room adds extra practicality.Relax and enjoy the views from the covered back deck, making this home an entertainer's dream!
Zillow last checked: 8 hours ago
Listing updated: March 17, 2025 at 10:10am
Listed by:
Team Serrano 417-889-7000,
Assist 2 Sell
Bought with:
Scott Rose, 1999096921
Murney Associates - Primrose
Source: SOMOMLS,MLS#: 60282892
Facts & features
Interior
Bedrooms & bathrooms
- Bedrooms: 5
- Bathrooms: 3
- Full bathrooms: 3
Heating
- Forced Air, Natural Gas
Cooling
- Central Air, Ceiling Fan(s)
Appliances
- Included: Dishwasher, Gas Water Heater, Free-Standing Gas Oven, Microwave, Disposal
- Laundry: Main Level, W/D Hookup
Features
- High Speed Internet, Quartz Counters, Soaking Tub, Vaulted Ceiling(s), High Ceilings, Walk-In Closet(s), Walk-in Shower, Wet Bar
- Flooring: Carpet, Tile, Hardwood
- Windows: Double Pane Windows
- Basement: Walk-Out Access,Finished,Full
- Has fireplace: Yes
- Fireplace features: Family Room, Gas, Living Room
Interior area
- Total structure area: 4,562
- Total interior livable area: 4,562 sqft
- Finished area above ground: 2,369
- Finished area below ground: 2,193
Property
Parking
- Total spaces: 3
- Parking features: Garage Faces Front
- Attached garage spaces: 3
Features
- Levels: One
- Stories: 1
- Patio & porch: Patio, Covered, Deck
- Exterior features: Rain Gutters
- Has view: Yes
- View description: Golf Course
Lot
- Size: 0.37 Acres
- Features: Sprinklers In Front, Sprinklers In Rear, Cul-De-Sac, Landscaped
Details
- Parcel number: 1828300169
Construction
Type & style
- Home type: SingleFamily
- Property subtype: Single Family Residence
Materials
- Brick, Stone
- Roof: Composition
Condition
- Year built: 2023
Utilities & green energy
- Sewer: Public Sewer
- Water: Public
Community & neighborhood
Location
- Region: Springfield
- Subdivision: Rivercut
HOA & financial
HOA
- HOA fee: $931 annually
- Services included: Common Area Maintenance, Clubhouse, Trash, Pool, Snow Removal, Security
Other
Other facts
- Listing terms: Cash,Conventional
Price history
| Date | Event | Price |
|---|---|---|
| 3/14/2025 | Sold | -- |
Source: | ||
| 1/27/2025 | Pending sale | $849,900$186/sqft |
Source: | ||
| 12/1/2024 | Listed for sale | $849,900+3%$186/sqft |
Source: | ||
| 10/13/2023 | Sold | -- |
Source: | ||
| 8/14/2023 | Pending sale | $825,000$181/sqft |
Source: | ||
Public tax history
| Year | Property taxes | Tax assessment |
|---|---|---|
| 2024 | $657 +0.5% | $11,860 |
| 2023 | $653 +2.5% | $11,860 |
| 2022 | $637 +0% | $11,860 |
Find assessor info on the county website
Neighborhood: 65810
Nearby schools
GreatSchools rating
- 6/10Mcbride Elementary SchoolGrades: PK-4Distance: 1.5 mi
- 8/10Cherokee Middle SchoolGrades: 6-8Distance: 3.3 mi
- 8/10Kickapoo High SchoolGrades: 9-12Distance: 4.5 mi
Schools provided by the listing agent
- Elementary: SGF-McBride/Wilson's Cre
- Middle: SGF-Cherokee
- High: SGF-Kickapoo
Source: SOMOMLS. This data may not be complete. We recommend contacting the local school district to confirm school assignments for this home.


