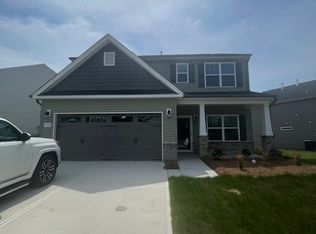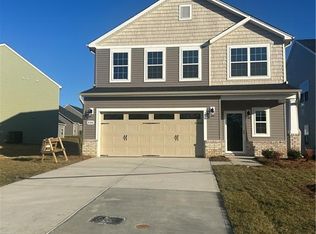Sold for $415,007
$415,007
3198 Riley Ford Trl Lot 45, High Point, NC 27265
4beds
2,240sqft
Stick/Site Built, Residential, Single Family Residence
Built in 2024
0.16 Acres Lot
$412,900 Zestimate®
$--/sqft
$2,278 Estimated rent
Home value
$412,900
$376,000 - $454,000
$2,278/mo
Zestimate® history
Loading...
Owner options
Explore your selling options
What's special
Introducing the Cameron Plan Featuring an impressive open kitchen, complete with abundant cabinet space and a massive island perfect for gatherings. The large dining room provides an ideal setting for entertaining guests. Upstairs, you'll find four bedrooms, including a luxurious primary suite that boasts a tray ceiling, a relaxing garden tub, a separate shower, and an expansive walk-in closet. Located in the highly sought-after Williard Place, which is nearly sold out, this home is a rare find—don't miss your chance! Additional highlights include a fireplace, durable LVP flooring on the main level, and tile flooring in the bathrooms. Explore the Cameron Plan today and envision your new life in this beautiful space! Check out the attachments for the offer sheet and more details. Hurry in to secure your new home at on homesite 45 WP Cameron A!
Zillow last checked: 8 hours ago
Listing updated: January 29, 2025 at 01:52pm
Listed by:
Candice Zipperer 336-706-2220,
Windsor Real Estate Group
Bought with:
Joomi Kim
GATEWAY REAL ESTATE
Source: Triad MLS,MLS#: 1157677 Originating MLS: Greensboro
Originating MLS: Greensboro
Facts & features
Interior
Bedrooms & bathrooms
- Bedrooms: 4
- Bathrooms: 3
- Full bathrooms: 2
- 1/2 bathrooms: 1
- Main level bathrooms: 1
Primary bedroom
- Level: Second
Bedroom 2
- Level: Second
Bedroom 3
- Level: Second
Bedroom 4
- Level: Second
Dining room
- Level: Main
Laundry
- Level: Second
Heating
- Forced Air, Natural Gas
Cooling
- Central Air
Appliances
- Included: Microwave, Dishwasher, Disposal, Gas Cooktop, Free-Standing Range, Range Hood, Electric Water Heater
- Laundry: Dryer Connection, Laundry Room, Washer Hookup
Features
- Great Room, Dead Bolt(s), Soaking Tub, Kitchen Island, Pantry, Separate Shower
- Flooring: Carpet, Tile, Vinyl
- Doors: Storm Door(s)
- Has basement: No
- Attic: Partially Floored,Pull Down Stairs
- Number of fireplaces: 1
- Fireplace features: Gas Log, Great Room
Interior area
- Total structure area: 2,240
- Total interior livable area: 2,240 sqft
- Finished area above ground: 2,240
Property
Parking
- Total spaces: 2
- Parking features: Garage, Driveway, Garage Door Opener, Attached
- Attached garage spaces: 2
- Has uncovered spaces: Yes
Features
- Levels: Two
- Stories: 2
- Pool features: None
Lot
- Size: 0.16 Acres
- Dimensions: 50 x 100
- Features: Cleared, Cul-De-Sac, Level, Rolling Slope, Flat
Details
- Parcel number: 171234
- Zoning: Res
- Special conditions: Owner Sale
Construction
Type & style
- Home type: SingleFamily
- Property subtype: Stick/Site Built, Residential, Single Family Residence
Materials
- Aluminum Siding, Brick, Vinyl Siding
- Foundation: Slab
Condition
- New Construction
- New construction: Yes
- Year built: 2024
Utilities & green energy
- Sewer: Public Sewer
- Water: Public
Community & neighborhood
Location
- Region: High Point
- Subdivision: Williard Place
HOA & financial
HOA
- Has HOA: Yes
- HOA fee: $40 monthly
Other
Other facts
- Listing agreement: Exclusive Right To Sell
- Listing terms: Cash,Conventional,FHA,VA Loan
Price history
| Date | Event | Price |
|---|---|---|
| 1/27/2025 | Sold | $415,007-1.7% |
Source: | ||
| 11/5/2024 | Pending sale | $422,007 |
Source: | ||
| 10/2/2024 | Listed for sale | $422,007 |
Source: | ||
Public tax history
Tax history is unavailable.
Neighborhood: 27265
Nearby schools
GreatSchools rating
- 8/10Southwest Elementary SchoolGrades: K-5Distance: 0.7 mi
- 3/10Southwest Guilford Middle SchoolGrades: 6-8Distance: 0.6 mi
- 5/10Southwest Guilford High SchoolGrades: 9-12Distance: 0.4 mi
Schools provided by the listing agent
- Elementary: Southwest
- Middle: Southwest
- High: Southwest
Source: Triad MLS. This data may not be complete. We recommend contacting the local school district to confirm school assignments for this home.
Get a cash offer in 3 minutes
Find out how much your home could sell for in as little as 3 minutes with a no-obligation cash offer.
Estimated market value$412,900
Get a cash offer in 3 minutes
Find out how much your home could sell for in as little as 3 minutes with a no-obligation cash offer.
Estimated market value
$412,900

