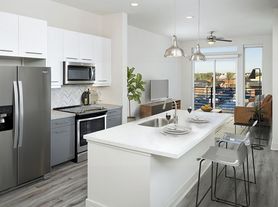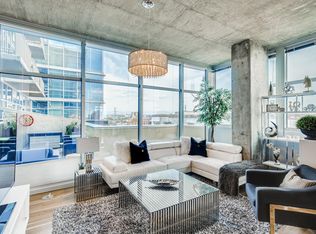Located in the heart of the RiNo Arts District, this sophisticated & light-filled urban retreat has airy vaulted ceilings, hand scraped engineered oak hardwood flooring throughout the living space and kitchen, and Denver skyline views from the spacious private balcony. Balcony faces East\South, great for an urban garden where you don't have to worry about the Colorado hail ruining your herbs and vegetables!
Great morning light floods in through the oversized windows into the living space and each of the oversized bedrooms. Both bedrooms include an ensuite and a large walk-in closet. Close proximity to 2 RTD lines as well as all of the shops and hip restaurants and breweries RiNo has to offer.
Built in 2015, the building at 3198 Blake St. is one of few LEED certified buildings in RiNo and features energy efficient appliances and fixtures. Co-working space for residents on the first floor, just in case you need to switch it up while working from home. Epic roof deck with sweeping city and mountain views with seating and cooking facilities for use. Building includes private garage parking with assigned spot and secure access.
12 month minimum lease - open to longer.
Pets allowed on approval.
No smoking indoors.
Tenant pays utilities (fixed rate and benefits from LEED certifications)
Apartment for rent
Accepts Zillow applications
$3,000/mo
3198 Blake St #407, Denver, CO 80205
2beds
1,456sqft
Price may not include required fees and charges.
Apartment
Available now
Cats, dogs OK
Central air
In unit laundry
Attached garage parking
Forced air
What's special
Denver skyline viewsEpic roof deckSpacious private balconyOversized windowsLarge walk-in closetGreat morning lightAiry vaulted ceilings
- 103 days |
- -- |
- -- |
Learn more about the building:
Travel times
Facts & features
Interior
Bedrooms & bathrooms
- Bedrooms: 2
- Bathrooms: 2
- Full bathrooms: 2
Heating
- Forced Air
Cooling
- Central Air
Appliances
- Included: Dishwasher, Dryer, Freezer, Microwave, Oven, Refrigerator, Washer
- Laundry: In Unit
Features
- Walk In Closet
- Flooring: Hardwood
Interior area
- Total interior livable area: 1,456 sqft
Property
Parking
- Parking features: Attached
- Has attached garage: Yes
- Details: Contact manager
Features
- Exterior features: Bicycle storage, Heating system: Forced Air, Walk In Closet
Details
- Parcel number: 0227505051051
Construction
Type & style
- Home type: Apartment
- Property subtype: Apartment
Building
Management
- Pets allowed: Yes
Community & HOA
Location
- Region: Denver
Financial & listing details
- Lease term: 1 Year
Price history
| Date | Event | Price |
|---|---|---|
| 7/8/2025 | Listed for rent | $3,000-9.1%$2/sqft |
Source: Zillow Rentals | ||
| 6/23/2025 | Listing removed | $3,300$2/sqft |
Source: Zillow Rentals | ||
| 6/20/2025 | Price change | $3,300-5.7%$2/sqft |
Source: Zillow Rentals | ||
| 6/4/2025 | Price change | $3,500-6.7%$2/sqft |
Source: Zillow Rentals | ||
| 5/13/2025 | Price change | $3,750-3.8%$3/sqft |
Source: Zillow Rentals | ||
Neighborhood: Five Points
There are 2 available units in this apartment building

