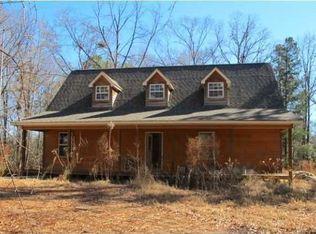For Sale Beautiful 2 story 3 bedroom, 2.5 bath, huge family room, 2 vehicle garage with storage room attached, large workshop, enclosed tractor shed, 23.6 acres. Located 4 miles outside of Crystal Springs, MS in the vicinity of Copiah Academy school. Inside pics coming soon. Serious inquiries ONLY with pre-approval - text or call 601-214-4100 or 601-892-5759.
This property is off market, which means it's not currently listed for sale or rent on Zillow. This may be different from what's available on other websites or public sources.

