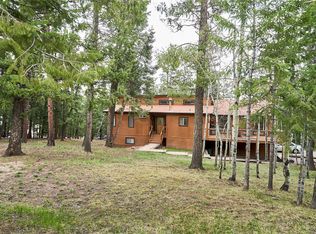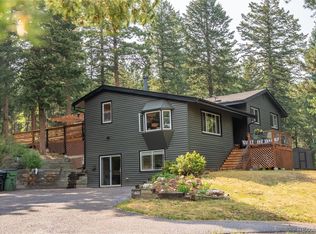Come home to your own private retreat! Warm and inviting custom home nestled in natural surroundings on 1.25-acre sunny and serene site bordering National Forest. This newer and well-maintained home represents a level of craftsmanship and quality rarely brought to market offering comfort and style that will live and entertain well. Thoughtfully designed open, yet intimate floor plan and indoor-outdoor integration lures you to cozy outdoor living spaces where captivating views, starry nights and wildlife abound. Refined yet rustic interior design with transitional finishes and custom millwork in a neutral, airy color palette. Low maintenance exterior and landscape. Minutes from local dining, shops, art, culture and recreation. Easy access to CO's major highways, airports, Denver and world-class ski resorts. In high-ranking Jefferson County School District. Ideal primary residence or second home escape. Move right in and make lasting memories in this beautiful home in one of Colorado's sought-after quaint mountain towns!
This property is off market, which means it's not currently listed for sale or rent on Zillow. This may be different from what's available on other websites or public sources.

