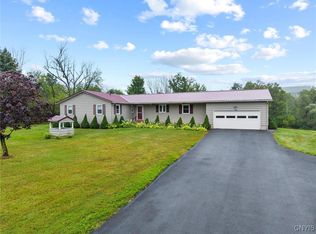Spectacular Estate on 88 acres. Grand entrance welcomes you with large open 2-story foyer. Gourmet kitchen with room for all includes; Breakfast room overlooking expanse of land, granite counters, custom cabinets, walk-in pantry, eat-in area. Spacious formal dining room for elegant entertaining, office space, first floor bedroom, 1 full and 2 half baths on first floor as well. Laundry is available on both the 1st and 2nd floors for added convenience.Upstairs you will find an additional 5 bedrooms,including the master suite with whirlpool and enormous walk-in closet. Three gas fireplaces and one wood burning fireplace, lower walk-out level had additional space for rec area, home gym or whatever you needs may be. There is a creek on the property with over 1,000 feet of waterfront. This is a one-of-a-kind home that you must see ! 2021-01-20
This property is off market, which means it's not currently listed for sale or rent on Zillow. This may be different from what's available on other websites or public sources.
