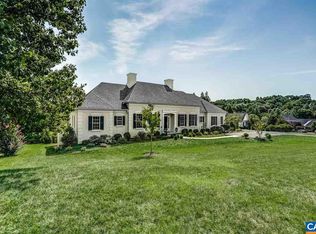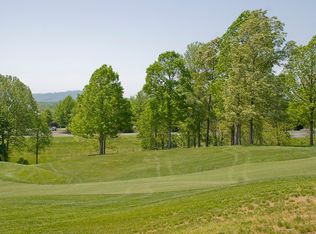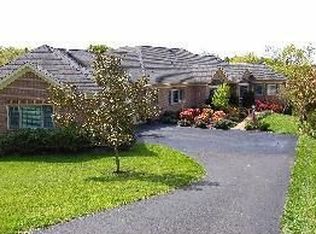SELLER INCENTIVE OF $20,000 TO BUYER BUT MUST CLOSE BY 5/31/19. One of a kind home in Glenmore featuring a detached 2 car garage (there is already an attached 2 car) with 540 unfinished sq ft over the garage. Plus your own private pool. 6 yr Homeowner warranty offered by Seller. Large white kitchen with granite counters and gas cooking. Hardwood floors. Family room w/ gas FP. Master suite with luxury bath w/ jetted tub and separate vanities. Additional bedroom, study, office, play room on the 3rd level with skylights and walk in attic storage. Finished basement w/bedroom which could be an inlaw suit with private bath. Large side loading garage.
This property is off market, which means it's not currently listed for sale or rent on Zillow. This may be different from what's available on other websites or public sources.


