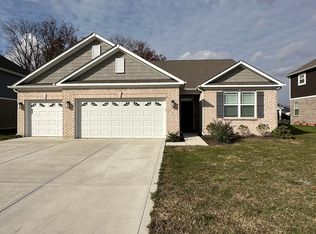Sold
$392,400
3197 S Hume Rd, New Palestine, IN 46163
4beds
2,563sqft
Residential, Single Family Residence
Built in 2021
0.34 Acres Lot
$384,200 Zestimate®
$153/sqft
$2,321 Estimated rent
Home value
$384,200
$365,000 - $403,000
$2,321/mo
Zestimate® history
Loading...
Owner options
Explore your selling options
What's special
Welcome to this stunning two-story residence nestled in the heart of New Palestine's desirable Stone Crossing community. Built in 2021, this modern home offers 2,563 square feet of thoughtfully designed living space, featuring 4 spacious bedrooms and 2.5 well-appointed bathrooms. As you enter, you'll be greeted by an open-concept floor plan that seamlessly connects the great room, dining area, and kitchen, creating an inviting atmosphere perfect for both daily living and entertaining. The kitchen boasts upgraded cabinets, a center island, beautiful quartz countertops, and a walk-in pantry, catering to all your culinary needs. The expansive primary suite is a true retreat, featuring two generous walk-in closets, a luxurious bathroom with a soaking tub, and convenient access to the upstairs laundry area. Each additional bedroom also offers ample space and its own walk-in closet, ensuring comfort and storage for everyone. Additional highlights include a versatile den, a three-car garage with built-in storage, concrete patio with pergola, and a fenced-in yard, providing both functionality and privacy. Situated on a 0.34-acre lot, this home combines modern amenities with a prime location, making it a must-see property in New Palestine.
Zillow last checked: 8 hours ago
Listing updated: October 21, 2025 at 07:20pm
Listing Provided by:
Maxwell Richter 317-842-3400,
Wilmoth Group
Bought with:
Heather Ludlow
Greene Realty, LLC
Source: MIBOR as distributed by MLS GRID,MLS#: 22022769
Facts & features
Interior
Bedrooms & bathrooms
- Bedrooms: 4
- Bathrooms: 3
- Full bathrooms: 2
- 1/2 bathrooms: 1
- Main level bathrooms: 1
Primary bedroom
- Level: Upper
- Area: 252 Square Feet
- Dimensions: 14x18
Bedroom 2
- Level: Upper
- Area: 130 Square Feet
- Dimensions: 10x13
Bedroom 3
- Level: Upper
- Area: 132 Square Feet
- Dimensions: 11x12
Bedroom 4
- Level: Upper
- Area: 144 Square Feet
- Dimensions: 12x12
Dining room
- Level: Main
- Area: 176 Square Feet
- Dimensions: 11x16
Kitchen
- Level: Main
- Area: 224 Square Feet
- Dimensions: 14x16
Living room
- Level: Main
- Area: 252 Square Feet
- Dimensions: 14x18
Heating
- Forced Air
Cooling
- Central Air
Appliances
- Included: Dishwasher, Electric Water Heater, Disposal, MicroHood, Microwave, Electric Oven, Refrigerator, Water Heater, Water Softener Owned
- Laundry: In Unit, Connections All, Upper Level
Features
- Attic Access, Kitchen Island, Pantry, Smart Thermostat, Walk-In Closet(s)
- Has basement: No
- Attic: Access Only
Interior area
- Total structure area: 2,563
- Total interior livable area: 2,563 sqft
Property
Parking
- Total spaces: 3
- Parking features: Attached
- Attached garage spaces: 3
Features
- Levels: Two
- Stories: 2
- Patio & porch: Covered
- Fencing: Fenced,Full
Lot
- Size: 0.34 Acres
Details
- Parcel number: 301020202121000013
- Horse amenities: None
Construction
Type & style
- Home type: SingleFamily
- Architectural style: Traditional
- Property subtype: Residential, Single Family Residence
Materials
- Wood Siding
- Foundation: Slab
Condition
- New construction: No
- Year built: 2021
Utilities & green energy
- Water: Public
Green energy
- Green verification: HERS Index Score, https://rpt.greenbuildingregis
- Energy efficient items: Other/See Remarks, Other/See Remarks
Community & neighborhood
Location
- Region: New Palestine
- Subdivision: Stone Crossing
Price history
| Date | Event | Price |
|---|---|---|
| 3/18/2025 | Sold | $392,400+0.6%$153/sqft |
Source: | ||
| 3/1/2025 | Pending sale | $389,900$152/sqft |
Source: | ||
| 3/1/2025 | Listing removed | $389,900$152/sqft |
Source: | ||
| 2/20/2025 | Pending sale | $389,900$152/sqft |
Source: | ||
| 2/18/2025 | Listed for sale | $389,900+24.2%$152/sqft |
Source: | ||
Public tax history
| Year | Property taxes | Tax assessment |
|---|---|---|
| 2024 | $3,307 +5% | $356,500 +7.8% |
| 2023 | $3,149 +20137.8% | $330,700 +5% |
| 2022 | $16 | $314,900 +26141.7% |
Find assessor info on the county website
Neighborhood: 46163
Nearby schools
GreatSchools rating
- 8/10Brandywine Elementary SchoolGrades: PK-4Distance: 5.3 mi
- 7/10New Palestine Jr High SchoolGrades: 7-8Distance: 1.4 mi
- 10/10New Palestine High SchoolGrades: 9-12Distance: 1.4 mi
Schools provided by the listing agent
- Elementary: New Palestine Elementary School
- High: New Palestine High School
Source: MIBOR as distributed by MLS GRID. This data may not be complete. We recommend contacting the local school district to confirm school assignments for this home.
Get a cash offer in 3 minutes
Find out how much your home could sell for in as little as 3 minutes with a no-obligation cash offer.
Estimated market value$384,200
Get a cash offer in 3 minutes
Find out how much your home could sell for in as little as 3 minutes with a no-obligation cash offer.
Estimated market value
$384,200
