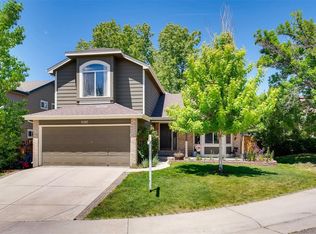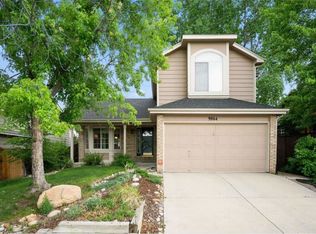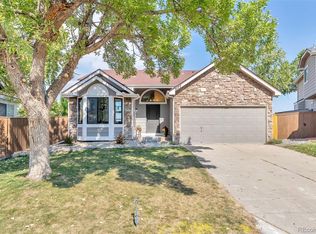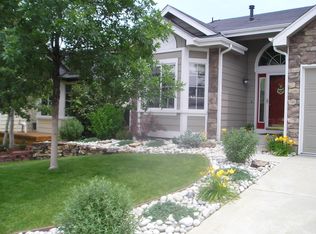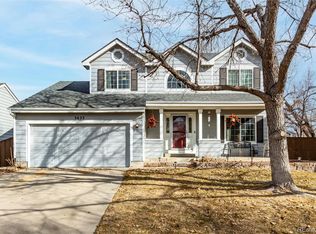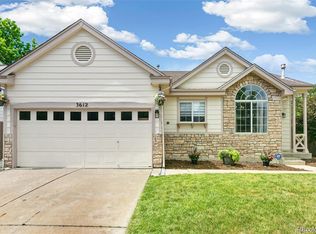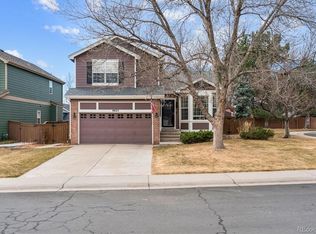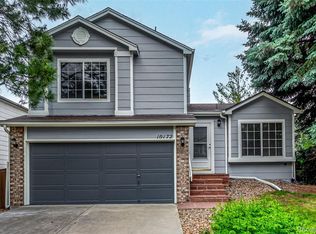Welcome to 3197 Foxhill Place, a beautifully maintained home on a prime corner lot in a lively cul-de-sac in the highly sought-after Westridge neighborhood of Highlands Ranch! Light, bright, and spacious, this home offers an open-concept layout ideal for modern living. The main floor features a welcoming entry, contemporary kitchen with stainless steel appliances and ample cabinetry, and a cozy family room with a gas fireplace—perfect for everyday living or gatherings. Upstairs, the primary suite boasts a luxurious bath and generous walk-in closet, plus two additional bedrooms and a full hall bath. The finished basement adds flexibility with a bonus room and a fourth bedroom, along with rough-in plumbing for an additional bathroom. Enjoy Colorado days and nights in the landscaped backyard, perfect for relaxing or entertaining. Just minutes from Westridge Rec Center, Spring Gulch Trail, Redstone Park & tennis courts, Rover’s Dog Park, and top-rated schools. Close to shopping, dining, and major highways. Move-in ready and waiting for you! Buyer will receive a complimentary 1-year Fidelity National Home Warranty.
For sale
$649,000
3197 Foxhill Place, Highlands Ranch, CO 80129
4beds
2,393sqft
Est.:
Single Family Residence
Built in 1992
5,662.8 Square Feet Lot
$-- Zestimate®
$271/sqft
$57/mo HOA
What's special
Generous walk-in closetLight bright and spaciousAmple cabinetryPrime corner lotOpen-concept layoutWelcoming entryLively cul-de-sac
- 51 days |
- 3,589 |
- 195 |
Zillow last checked: 8 hours ago
Listing updated: February 07, 2026 at 03:06pm
Listed by:
Bjorn Quaden 720-261-1656 bjorn@coloradohomesearch.com,
Century 21 Dream Home
Source: REcolorado,MLS#: 9680335
Tour with a local agent
Facts & features
Interior
Bedrooms & bathrooms
- Bedrooms: 4
- Bathrooms: 3
- Full bathrooms: 1
- 3/4 bathrooms: 1
- 1/2 bathrooms: 1
- Main level bathrooms: 1
Bedroom
- Level: Upper
Bedroom
- Level: Upper
Bedroom
- Features: Primary Suite
- Level: Upper
Bedroom
- Level: Basement
Bathroom
- Level: Upper
Bathroom
- Features: En Suite Bathroom, Primary Suite
- Level: Upper
Bathroom
- Level: Main
Bonus room
- Level: Basement
Dining room
- Level: Main
Family room
- Level: Main
Kitchen
- Level: Main
Laundry
- Level: Main
Living room
- Level: Main
Heating
- Forced Air
Cooling
- Central Air
Appliances
- Included: Dishwasher, Disposal, Dryer, Microwave, Oven, Range, Refrigerator, Washer
Features
- Eat-in Kitchen, Open Floorplan, Primary Suite, Vaulted Ceiling(s), Walk-In Closet(s)
- Flooring: Carpet, Laminate, Tile
- Windows: Window Coverings, Window Treatments
- Basement: Partial
- Number of fireplaces: 1
- Fireplace features: Family Room
Interior area
- Total structure area: 2,393
- Total interior livable area: 2,393 sqft
- Finished area above ground: 1,578
- Finished area below ground: 530
Property
Parking
- Total spaces: 2
- Parking features: Garage - Attached
- Attached garage spaces: 2
Features
- Levels: Two
- Stories: 2
- Patio & porch: Patio
- Exterior features: Garden, Private Yard, Rain Gutters
- Fencing: Partial
Lot
- Size: 5,662.8 Square Feet
- Features: Corner Lot, Cul-De-Sac, Irrigated, Landscaped, Many Trees, Sloped, Sprinklers In Front, Sprinklers In Rear
- Residential vegetation: Grassed
Details
- Parcel number: R0349040
- Zoning: PDU
- Special conditions: Standard
Construction
Type & style
- Home type: SingleFamily
- Architectural style: Traditional
- Property subtype: Single Family Residence
Materials
- Frame
- Roof: Composition
Condition
- Year built: 1992
Details
- Warranty included: Yes
Utilities & green energy
- Electric: 110V
- Sewer: Public Sewer
- Water: Public
- Utilities for property: Electricity Connected, Internet Access (Wired), Natural Gas Connected
Community & HOA
Community
- Security: Carbon Monoxide Detector(s), Smoke Detector(s), Video Doorbell
- Subdivision: Westridge
HOA
- Has HOA: Yes
- Amenities included: Clubhouse, Fitness Center, Park, Playground, Pool, Sauna, Spa/Hot Tub, Tennis Court(s), Trail(s)
- HOA fee: $171 quarterly
- HOA name: Highlands Ranch Community Association
- HOA phone: 303-791-2500
Location
- Region: Highlands Ranch
Financial & listing details
- Price per square foot: $271/sqft
- Tax assessed value: $614,696
- Annual tax amount: $3,901
- Date on market: 1/9/2026
- Listing terms: Cash,Conventional,FHA,VA Loan
- Exclusions: None
- Ownership: Individual
- Electric utility on property: Yes
- Road surface type: Paved
Estimated market value
Not available
Estimated sales range
Not available
Not available
Price history
Price history
| Date | Event | Price |
|---|---|---|
| 1/9/2026 | Listed for sale | $649,000+49.2%$271/sqft |
Source: | ||
| 6/5/2017 | Sold | $435,000+2.4%$182/sqft |
Source: Public Record Report a problem | ||
| 4/30/2017 | Listed for sale | $425,000+31.6%$178/sqft |
Source: RE/MAX Masters Millennium #3294783 Report a problem | ||
| 8/12/2014 | Sold | $323,000-1.8%$135/sqft |
Source: Public Record Report a problem | ||
| 7/2/2014 | Price change | $329,000-2.9%$137/sqft |
Source: Home Real Estate Colorado #7519686 Report a problem | ||
| 6/20/2014 | Listed for sale | $339,000+56.2%$142/sqft |
Source: Home Real Estate Colorado #7519686 Report a problem | ||
| 10/16/2008 | Sold | $217,000-3.5%$91/sqft |
Source: Public Record Report a problem | ||
| 9/13/2008 | Price change | $224,900-4.3%$94/sqft |
Source: Vflyer Report a problem | ||
| 8/5/2008 | Listed for sale | $234,900+3.2%$98/sqft |
Source: Vflyer Report a problem | ||
| 4/11/2005 | Sold | $227,600+43.7%$95/sqft |
Source: Public Record Report a problem | ||
| 6/1/1998 | Sold | $158,350$66/sqft |
Source: Public Record Report a problem | ||
Public tax history
Public tax history
| Year | Property taxes | Tax assessment |
|---|---|---|
| 2025 | $3,901 +0.2% | $38,410 -14.8% |
| 2024 | $3,894 +31.4% | $45,080 -1% |
| 2023 | $2,963 -3.8% | $45,520 +40.4% |
| 2022 | $3,081 | $32,430 -2.8% |
| 2021 | -- | $33,360 +9.6% |
| 2020 | $2,824 +14.7% | $30,450 |
| 2019 | $2,463 0% | $30,450 +16.8% |
| 2018 | $2,463 +9.8% | $26,060 |
| 2017 | $2,243 +122.7% | $26,060 +13.5% |
| 2016 | $1,007 -51.1% | $22,970 |
| 2015 | $2,057 +11.9% | $22,970 +21.1% |
| 2014 | $1,838 | $18,960 |
| 2013 | -- | $18,960 -1.7% |
| 2012 | -- | $19,280 |
| 2011 | -- | $19,280 +5.4% |
| 2010 | -- | $18,300 -5.1% |
| 2009 | $923 | $19,280 |
| 2008 | -- | $19,280 +8.1% |
| 2007 | -- | $17,830 |
| 2006 | $1,706 +6.4% | $17,830 +6.4% |
| 2004 | $1,604 -50.1% | $16,760 -3.2% |
| 2003 | $3,211 | $17,310 |
| 2002 | -- | $17,310 +27.4% |
| 2001 | $1,344 -2.4% | $13,590 0% |
| 2000 | $1,377 | $13,594 |
Find assessor info on the county website
BuyAbility℠ payment
Est. payment
$3,411/mo
Principal & interest
$3019
Property taxes
$335
HOA Fees
$57
Climate risks
Neighborhood: 80129
Nearby schools
GreatSchools rating
- 8/10Trailblazer Elementary SchoolGrades: PK-6Distance: 0.3 mi
- 6/10Ranch View Middle SchoolGrades: 7-8Distance: 1 mi
- 9/10Thunderridge High SchoolGrades: 9-12Distance: 1 mi
Schools provided by the listing agent
- Elementary: Trailblazer
- Middle: Ranch View
- High: Thunderridge
- District: Douglas RE-1
Source: REcolorado. This data may not be complete. We recommend contacting the local school district to confirm school assignments for this home.
