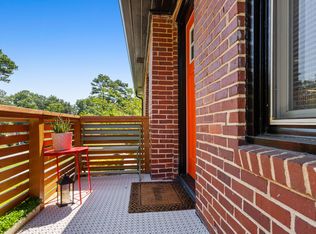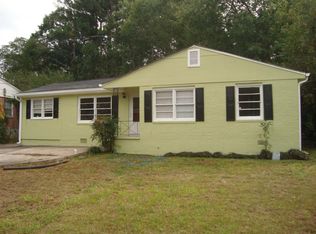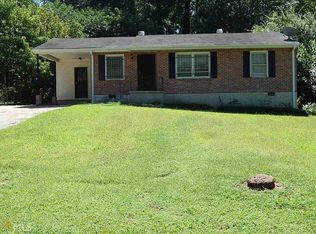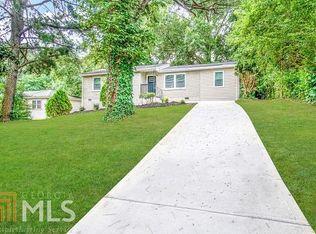Beautiful, renovated cottage ranch home with natural lighting throughout and open concept space. Gorgeous hardwood floors throughout. The master suite is a retreat with vaulted ceilings, a walk-in closet, and grand bathroom. The renovator was meticulous with details - baseboards, custom shelving, unique lighting fixtures, all stainless steel appliances, shiplap, barn doors to study, quartz and marble counters and tile, new HVAC, new roof, new electrical, new plumbing and sewer line all done in 2018. The landscaping is beautiful with a cozy backyard garden get-away with rock stepping stones, roses, and herbs. There is a large wood shed built in 2019 that can be a "she-shed", workshop, or extra storage. This home is nestled on a tree-lined street with fantastic neighbors. Come be a part of the community on Bluebird.
This property is off market, which means it's not currently listed for sale or rent on Zillow. This may be different from what's available on other websites or public sources.



