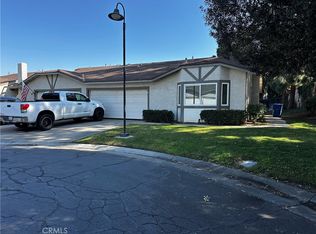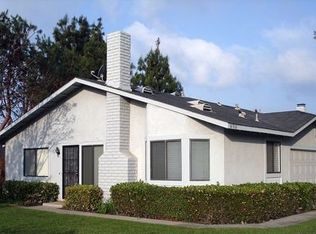Sold for $458,450 on 08/19/25
Listing Provided by:
Matthew Bolen DRE #02073099 949-393-4557,
Seven Gables Real Estate
Bought with: Century 21 Primetime REALTORS
$458,450
3197 Bexfield Ct, Riverside, CA 92503
2beds
1,005sqft
Condominium
Built in 1985
-- sqft lot
$454,000 Zestimate®
$456/sqft
$2,437 Estimated rent
Home value
$454,000
$413,000 - $499,000
$2,437/mo
Zestimate® history
Loading...
Owner options
Explore your selling options
What's special
Welcome to 3197 Bexfield Ct, a stylishly upgraded condo located in a quiet gated community in Riverside. This turnkey home offers the perfect blend of comfort, security, and convenience—all with a low tax rate and affordable HOA.
Inside, you’ll find a beautifully remodeled kitchen featuring granite counters, rich cabinetry, and a premium KitchenAid range. Other upgrades include newer dual-pane windows, a 1-year-old A/C, and a smart garage door opener with built-in camera. The home also comes equipped with a full exterior camera system, which will stay with the property.
Enjoy a low-maintenance backyard with astroturf and a covered patio—perfect for relaxing or entertaining. Vaulted ceilings, updated flooring, a cozy fireplace, and ceiling fans throughout add to the appeal.
This is a great opportunity to own in a secure, well-kept community—priced below recent comps.
Zillow last checked: 8 hours ago
Listing updated: August 20, 2025 at 03:35pm
Listing Provided by:
Matthew Bolen DRE #02073099 949-393-4557,
Seven Gables Real Estate
Bought with:
Maria Magallanes, DRE #01995146
Century 21 Primetime REALTORS
Source: CRMLS,MLS#: OC25138753 Originating MLS: California Regional MLS
Originating MLS: California Regional MLS
Facts & features
Interior
Bedrooms & bathrooms
- Bedrooms: 2
- Bathrooms: 2
- Full bathrooms: 2
- Main level bathrooms: 2
- Main level bedrooms: 2
Bedroom
- Features: All Bedrooms Down
Bathroom
- Features: Bathtub, Dual Sinks, Remodeled
Kitchen
- Features: Pots & Pan Drawers, Remodeled, Updated Kitchen
Heating
- Central, ENERGY STAR Qualified Equipment
Cooling
- Central Air, ENERGY STAR Qualified Equipment
Appliances
- Included: Dishwasher, ENERGY STAR Qualified Appliances, Gas Cooktop, Disposal, Gas Oven, Gas Range, Gas Water Heater, Water To Refrigerator, Water Heater
- Laundry: In Garage
Features
- Eat-in Kitchen, Granite Counters, Laminate Counters, Recessed Lighting, All Bedrooms Down
- Flooring: Laminate
- Windows: ENERGY STAR Qualified Windows
- Has fireplace: Yes
- Fireplace features: Family Room
- Common walls with other units/homes: 2+ Common Walls
Interior area
- Total interior livable area: 1,005 sqft
Property
Parking
- Total spaces: 2
- Parking features: Direct Access, Driveway, Garage
- Attached garage spaces: 2
Accessibility
- Accessibility features: None
Features
- Levels: One
- Stories: 1
- Entry location: 1
- Patio & porch: Concrete, Covered
- Pool features: Community, Association
- Has spa: Yes
- Spa features: Association
- Has view: Yes
- View description: Neighborhood
Lot
- Size: 1,000 sqft
- Features: 0-1 Unit/Acre
Details
- Parcel number: 233221013
- Special conditions: Standard
Construction
Type & style
- Home type: Condo
- Architectural style: Contemporary
- Property subtype: Condominium
- Attached to another structure: Yes
Condition
- New construction: No
- Year built: 1985
Utilities & green energy
- Electric: Standard
- Sewer: Public Sewer
- Water: Public
- Utilities for property: Cable Connected, Electricity Connected, Natural Gas Connected, Sewer Connected, Water Connected
Green energy
- Energy efficient items: Appliances
Community & neighborhood
Community
- Community features: Biking, Mountainous, Storm Drain(s), Street Lights, Suburban, Sidewalks, Pool
Location
- Region: Riverside
HOA & financial
HOA
- Has HOA: Yes
- HOA fee: $350 monthly
- Amenities included: Controlled Access, Pool, Spa/Hot Tub, Water
- Services included: Sewer
- Association name: BARCLAY SQUARE
- Association phone: 951-682-1000
Other
Other facts
- Listing terms: Cash,Cash to New Loan,Conventional
Price history
| Date | Event | Price |
|---|---|---|
| 8/19/2025 | Sold | $458,450$456/sqft |
Source: | ||
| 8/3/2025 | Pending sale | $458,450$456/sqft |
Source: | ||
| 7/13/2025 | Contingent | $458,450$456/sqft |
Source: | ||
| 6/25/2025 | Price change | $458,4500%$456/sqft |
Source: | ||
| 6/21/2025 | Listed for sale | $458,500+64.3%$456/sqft |
Source: | ||
Public tax history
| Year | Property taxes | Tax assessment |
|---|---|---|
| 2025 | $3,508 +3.4% | $311,223 +2% |
| 2024 | $3,394 +0.4% | $305,122 +2% |
| 2023 | $3,379 +1.9% | $299,140 +2% |
Find assessor info on the county website
Neighborhood: Presidential Park
Nearby schools
GreatSchools rating
- 4/10Hawthorne Elementary SchoolGrades: K-6Distance: 0.5 mi
- 5/10Chemawa Middle SchoolGrades: 7-8Distance: 0.6 mi
- 5/10Arlington High SchoolGrades: 9-12Distance: 0.2 mi
Schools provided by the listing agent
- Elementary: Hawthorne
- Middle: Casimir
- High: Arlington
Source: CRMLS. This data may not be complete. We recommend contacting the local school district to confirm school assignments for this home.
Get a cash offer in 3 minutes
Find out how much your home could sell for in as little as 3 minutes with a no-obligation cash offer.
Estimated market value
$454,000
Get a cash offer in 3 minutes
Find out how much your home could sell for in as little as 3 minutes with a no-obligation cash offer.
Estimated market value
$454,000

