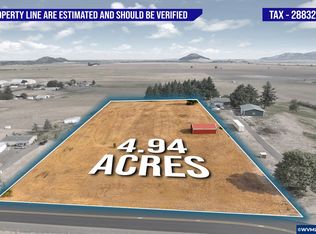Sold for $490,000 on 11/26/24
Listed by:
SAMANTHA ALLEY Cell:541-918-5040,
Re/Max Integrity Corvallis Branch,
COREY BARON,
Re/Max Integrity Corvallis Branch
Bought with: Keller Williams Realty Mid Willamette
$490,000
31967 B St, Shedd, OR 97377
4beds
2,732sqft
Manufactured Home
Built in 2006
1.01 Acres Lot
$493,600 Zestimate®
$179/sqft
$2,258 Estimated rent
Home value
$493,600
$449,000 - $543,000
$2,258/mo
Zestimate® history
Loading...
Owner options
Explore your selling options
What's special
Step into your dream home designed for multigenerational living, featuring dual primary suites & parents retreat off the primary. Inside, the flowing floor plan seamlessly connects the spacious kitchen, perfect for family gatherings, to the welcoming living areas. Outside, enjoy the convenience of an attached garage, a workshop, an RV pad & a large yard overlooking a picturesque field. Unwind by the firepit or relax in the hot tub, making this serene acre a treat. Come and see!
Zillow last checked: 8 hours ago
Listing updated: June 04, 2025 at 02:24pm
Listed by:
SAMANTHA ALLEY Cell:541-918-5040,
Re/Max Integrity Corvallis Branch,
COREY BARON,
Re/Max Integrity Corvallis Branch
Bought with:
SUE LONG
Keller Williams Realty Mid Willamette
Source: WVMLS,MLS#: 818017
Facts & features
Interior
Bedrooms & bathrooms
- Bedrooms: 4
- Bathrooms: 3
- Full bathrooms: 3
- Main level bathrooms: 3
Primary bedroom
- Level: Main
- Area: 202.5
- Dimensions: 15 x 13.5
Bedroom 2
- Level: Main
- Area: 143.92
- Dimensions: 11 x 13.08
Bedroom 3
- Level: Main
- Area: 160.44
- Dimensions: 12.58 x 12.75
Bedroom 4
- Level: Main
- Area: 149.81
- Dimensions: 11.75 x 12.75
Dining room
- Features: Area (Combination)
- Level: Main
- Area: 135.19
- Dimensions: 10.33 x 13.08
Family room
- Level: Main
- Area: 391.9
- Dimensions: 16.92 x 23.17
Kitchen
- Level: Main
- Area: 177.33
- Dimensions: 16 x 11.08
Living room
- Level: Main
- Area: 378.58
- Dimensions: 25.67 x 14.75
Heating
- Forced Air
Cooling
- Central Air
Appliances
- Included: Dishwasher, Disposal, Electric Range, Electric Water Heater
- Laundry: Main Level
Features
- Flooring: Laminate, Vinyl
- Has fireplace: Yes
- Fireplace features: Family Room, Gas
Interior area
- Total structure area: 2,732
- Total interior livable area: 2,732 sqft
Property
Parking
- Total spaces: 2
- Parking features: Attached, RV Access/Parking
- Attached garage spaces: 2
Features
- Levels: One
- Stories: 1
- Patio & porch: Covered Deck, Patio
- Exterior features: Green
- Fencing: Fenced
Lot
- Size: 1.01 Acres
Details
- Additional structures: See Remarks
- Parcel number: 00917254
- Zoning: RCT-1
Construction
Type & style
- Home type: MobileManufactured
- Property subtype: Manufactured Home
Materials
- Fiber Cement, T111
- Foundation: Pillar/Post/Pier
- Roof: Composition
Condition
- New construction: No
- Year built: 2006
Details
- Warranty included: Yes
Utilities & green energy
- Electric: 1/Main
- Sewer: Other
- Water: Well
Community & neighborhood
Security
- Security features: Security System Owned
Location
- Region: Shedd
Other
Other facts
- Listing agreement: Exclusive Right To Sell
- Body type: Triple Wide
- Listing terms: Cash,Conventional,VA Loan,FHA,ODVA,USDA Loan
Price history
| Date | Event | Price |
|---|---|---|
| 11/26/2024 | Sold | $490,000-2%$179/sqft |
Source: | ||
| 11/15/2024 | Pending sale | $499,900$183/sqft |
Source: | ||
| 10/24/2024 | Contingent | $499,900$183/sqft |
Source: | ||
| 10/3/2024 | Price change | $499,900-4.8%$183/sqft |
Source: | ||
| 10/1/2024 | Pending sale | $524,900$192/sqft |
Source: | ||
Public tax history
| Year | Property taxes | Tax assessment |
|---|---|---|
| 2024 | $2,842 +3% | $259,280 +3% |
| 2023 | $2,758 +2.9% | $251,730 +3% |
| 2022 | $2,680 | $244,400 +3% |
Find assessor info on the county website
Neighborhood: 97377
Nearby schools
GreatSchools rating
- 4/10Central Linn Elementary SchoolGrades: K-6Distance: 5 mi
- 5/10Central Linn High SchoolGrades: 7-12Distance: 4.9 mi
Schools provided by the listing agent
- Elementary: Central Linn
- Middle: Central Linn
- High: Central Linn
Source: WVMLS. This data may not be complete. We recommend contacting the local school district to confirm school assignments for this home.
Sell for more on Zillow
Get a free Zillow Showcase℠ listing and you could sell for .
$493,600
2% more+ $9,872
With Zillow Showcase(estimated)
$503,472