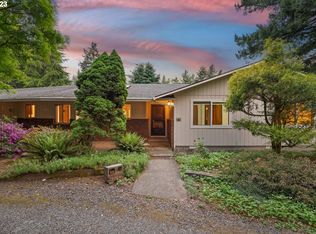Southern Oregon style master on main cedar home sitting on over 8 private wooded acres. Major remodeling completed over the past 2 years. New kitchen, bathrooms and HVAC system. New interior finishes and paint. New fixtures and appliances. New trex deck overlooking the wooded property that includes a pond and peekaboo views of Mt. Hood. New rustic gardening shed and garden beds. 2 bay shop with metal roof. Schedule a showing today!
This property is off market, which means it's not currently listed for sale or rent on Zillow. This may be different from what's available on other websites or public sources.

