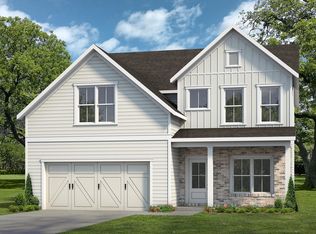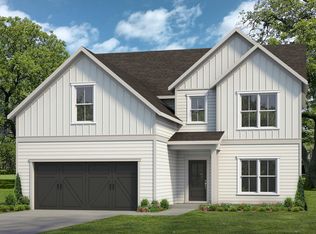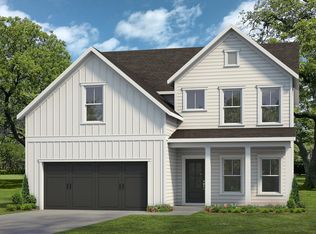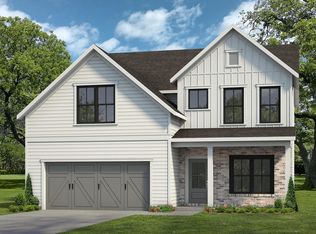NEW BUILD Neighborhood by Create Homes in Marietta!! Central location to The Battery, Marietta Square, and Kennesaw Mountain. The Hampton plan is a Modern Contemporary farmhouse with white and black exterior options. The gourmet kitchen provides a great entertainment space with an oversized island opening into the family room. The Owners Suite upstairs features a double vanity and oversized walk-in closet. Home under construction. Expected completion date is January 2021. Stock photos- options and features may vary.
This property is off market, which means it's not currently listed for sale or rent on Zillow. This may be different from what's available on other websites or public sources.



