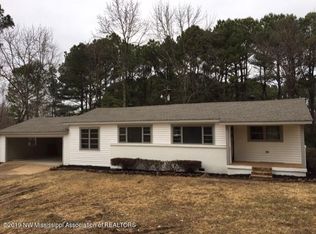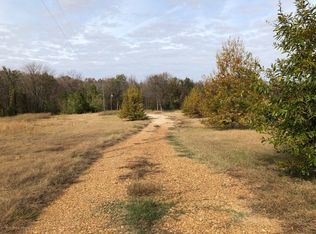Closed
Price Unknown
3196 N Fogg Rd, Nesbit, MS 38651
3beds
1,649sqft
Residential, Single Family Residence
Built in 1957
4 Acres Lot
$377,200 Zestimate®
$--/sqft
$1,749 Estimated rent
Home value
$377,200
$339,000 - $419,000
$1,749/mo
Zestimate® history
Loading...
Owner options
Explore your selling options
What's special
ESCAPE THE CITY HUSTLE WITHOUT LEAVING LUXURY BEHIND! Discover your dream country oasis on 4 peaceful acres! This updated three-bedroom, two-bath home offers single-level living at its finest with a chef's dream kitchen featuring stunning granite countertops, gas cooking, charming farm sink and stainless steel appliances. Retreat to your spacious primary bedroom sanctuary with a private spa-like bathroom boasting both a walk-in shower AND a relaxing jetted tub! Cozy up to the inviting fireplace on chilly evenings in the welcoming living room. Outside, you'll love the durable metal roof, charming covered front porch, and entertainment-ready patio. BONUS ALERT! Detached Mother-in-law/apartment perfect for in-laws, rental income, or home office with bedroom, kitchen, full bath, and bonus room upstairs! Farm enthusiasts will love the fenced livestock area with custom barn featuring chicken coop, 3 horse stalls, tack room, and a pond at the rear of property - perfect for your beloved animals! Detached one-car garage and ready-to-plant garden beds complete this rare find. Don't miss your chance - 3196 Fogg Rd is waiting for its new owner! CALL NOW!
Zillow last checked: 8 hours ago
Listing updated: June 12, 2025 at 08:42pm
Listed by:
Christy Savage 901-937-9972,
Burch Realty Group Hernando
Bought with:
Sue Dye, 23476
Keller Williams Realty - MS
Source: MLS United,MLS#: 4111059
Facts & features
Interior
Bedrooms & bathrooms
- Bedrooms: 3
- Bathrooms: 2
- Full bathrooms: 2
Kitchen
- Level: Main
Heating
- Central
Cooling
- Central Air, Electric
Appliances
- Included: Built-In Gas Range, Dishwasher
- Laundry: Laundry Closet
Features
- Eat-in Kitchen, Storage, Granite Counters
- Has fireplace: Yes
- Fireplace features: Living Room
Interior area
- Total structure area: 1,649
- Total interior livable area: 1,649 sqft
Property
Parking
- Total spaces: 1
- Parking features: Detached, Gravel
- Garage spaces: 1
Features
- Levels: One
- Stories: 1
- Patio & porch: Awning(s), Brick, Front Porch, Patio, Rear Porch
- Exterior features: Private Yard
- Fencing: Gate,Partial,Split Rail
Lot
- Size: 4 Acres
- Features: Few Trees, Front Yard
Details
- Additional structures: Barn(s), Garage(s), Guest House, Poultry Coop, Second Residence, Shed(s), Storage
- Parcel number: 2084170000001600
Construction
Type & style
- Home type: SingleFamily
- Architectural style: Traditional
- Property subtype: Residential, Single Family Residence
Materials
- HardiPlank Type
- Foundation: Conventional, Pillar/Post/Pier
- Roof: Metal
Condition
- New construction: No
- Year built: 1957
Utilities & green energy
- Sewer: Septic Tank
- Water: Public
- Utilities for property: Electricity Connected, Propane Connected
Community & neighborhood
Location
- Region: Nesbit
- Subdivision: Metes And Bounds
Price history
| Date | Event | Price |
|---|---|---|
| 6/12/2025 | Sold | -- |
Source: MLS United #4111059 | ||
| 5/12/2025 | Pending sale | $369,000$224/sqft |
Source: MLS United #4111059 | ||
| 4/23/2025 | Listed for sale | $369,000+8.6%$224/sqft |
Source: MLS United #4111059 | ||
| 9/1/2022 | Sold | -- |
Source: MLS United #4022530 | ||
| 7/9/2022 | Pending sale | $339,900$206/sqft |
Source: MLS United #4022530 | ||
Public tax history
Tax history is unavailable.
Neighborhood: 38651
Nearby schools
GreatSchools rating
- 3/10Horn Lake Intermediate SchoolGrades: 3-5Distance: 3.5 mi
- 3/10Horn Lake Middle SchoolGrades: 6-8Distance: 3.8 mi
- 5/10Horn Lake High SchoolGrades: 9-12Distance: 2.7 mi
Schools provided by the listing agent
- Elementary: Lake Cormorant
- Middle: Lake Cormorant
- High: Lake Cormorant
Source: MLS United. This data may not be complete. We recommend contacting the local school district to confirm school assignments for this home.
Sell for more on Zillow
Get a free Zillow Showcase℠ listing and you could sell for .
$377,200
2% more+ $7,544
With Zillow Showcase(estimated)
$384,744
