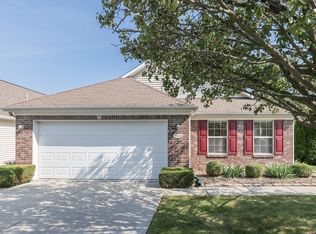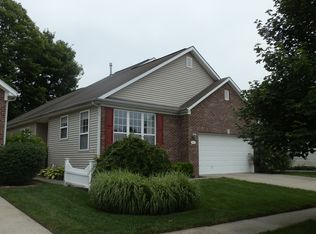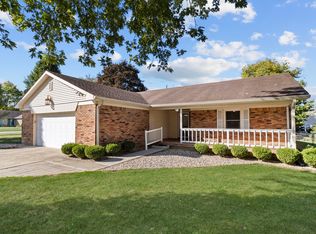Sold
$240,000
3196 Meridian Meadows Rd, Greenwood, IN 46142
2beds
1,210sqft
Residential, Single Family Residence
Built in 2003
5,227.2 Square Feet Lot
$250,900 Zestimate®
$198/sqft
$1,501 Estimated rent
Home value
$250,900
$238,000 - $263,000
$1,501/mo
Zestimate® history
Loading...
Owner options
Explore your selling options
What's special
ADORABLE, LOW MAINTENACE 2 BED, 2 FULL BATH HOME in a QUIET 55+ community. LOCATION is PERFECT! Easy access to SR 135 and to shopping, restaurants, gyms, parks, schools and hospital. Walking distance to several stores and restaurants as well! Living Room has cathedral ceilings and cozy gas log fireplace. Master Bedroom is huge with walk-in closet. Big windows giving lots of natural light. Great little screened-in porch off the dining room to drink your coffee in the morning, and a deck for your grill! Kitchen has gas stove and a nice sized pantry. Garage is 20x20, so plenty of room for your car, work bench, mower, etc. Owner took pride in maintaining the yard and all mechanicals. Roof, HVAC, and water heater are all approximately 5 yrs old
Zillow last checked: 8 hours ago
Listing updated: June 15, 2023 at 02:24pm
Listing Provided by:
Deborah Abel 317-412-0960,
Keller Williams Indy Metro S,
Dan Abel
Bought with:
Tyler Casse
CENTURY 21 Scheetz
Source: MIBOR as distributed by MLS GRID,MLS#: 21921373
Facts & features
Interior
Bedrooms & bathrooms
- Bedrooms: 2
- Bathrooms: 2
- Full bathrooms: 2
- Main level bathrooms: 2
- Main level bedrooms: 2
Primary bedroom
- Level: Main
- Area: 231 Square Feet
- Dimensions: 16.5x14
Bedroom 2
- Level: Main
- Area: 100 Square Feet
- Dimensions: 10x10
Other
- Features: Vinyl
- Level: Main
- Area: 33 Square Feet
- Dimensions: 6x5.5
Dining room
- Level: Main
- Area: 130 Square Feet
- Dimensions: 10x13
Foyer
- Features: Vinyl
- Level: Main
- Area: 65 Square Feet
- Dimensions: 10x6.5
Kitchen
- Features: Vinyl
- Level: Main
- Area: 114 Square Feet
- Dimensions: 9.5x12
Living room
- Level: Main
- Area: 240 Square Feet
- Dimensions: 15x16
Heating
- Forced Air
Cooling
- Has cooling: Yes
Appliances
- Included: Dishwasher, Dryer, Disposal, Gas Water Heater, Gas Oven, Range Hood, Refrigerator, Washer, Water Softener Owned
- Laundry: Laundry Room
Features
- Vaulted Ceiling(s), High Speed Internet, Eat-in Kitchen, Pantry, Walk-In Closet(s)
- Windows: Windows Vinyl, Wood Work Painted
- Has basement: No
- Number of fireplaces: 1
- Fireplace features: Family Room, Gas Log
Interior area
- Total structure area: 1,210
- Total interior livable area: 1,210 sqft
- Finished area below ground: 0
Property
Parking
- Total spaces: 2
- Parking features: Attached, Concrete
- Attached garage spaces: 2
Features
- Levels: One
- Stories: 1
- Patio & porch: Covered, Deck
Lot
- Size: 5,227 sqft
- Features: Curbs, Sidewalks, Storm Sewer, Street Lights
Details
- Parcel number: 410326012060000038
Construction
Type & style
- Home type: SingleFamily
- Architectural style: Ranch
- Property subtype: Residential, Single Family Residence
Materials
- Vinyl With Brick
- Foundation: Slab
Condition
- New construction: No
- Year built: 2003
Utilities & green energy
- Electric: 200+ Amp Service
- Water: Municipal/City
- Utilities for property: Electricity Connected
Community & neighborhood
Community
- Community features: Clubhouse, Curbs
Senior living
- Senior community: Yes
Location
- Region: Greenwood
- Subdivision: Lincoln Park
HOA & financial
HOA
- Has HOA: Yes
- HOA fee: $250 semi-annually
- Amenities included: Clubhouse, Snow Removal
- Services included: Entrance Common, Maintenance
- Association phone: 630-234-8792
Price history
| Date | Event | Price |
|---|---|---|
| 6/15/2023 | Sold | $240,000-4%$198/sqft |
Source: | ||
| 5/31/2023 | Pending sale | $250,000$207/sqft |
Source: | ||
| 5/18/2023 | Listed for sale | $250,000$207/sqft |
Source: | ||
Public tax history
| Year | Property taxes | Tax assessment |
|---|---|---|
| 2024 | $616 +2% | $224,800 +26.2% |
| 2023 | $604 +2% | $178,200 -2% |
| 2022 | $593 +2% | $181,900 +16.2% |
Find assessor info on the county website
Neighborhood: 46142
Nearby schools
GreatSchools rating
- 6/10North Grove Elementary SchoolGrades: K-5Distance: 0.7 mi
- 7/10Center Grove Middle School NorthGrades: 6-8Distance: 2.2 mi
- 10/10Center Grove High SchoolGrades: 9-12Distance: 4.2 mi
Get a cash offer in 3 minutes
Find out how much your home could sell for in as little as 3 minutes with a no-obligation cash offer.
Estimated market value$250,900
Get a cash offer in 3 minutes
Find out how much your home could sell for in as little as 3 minutes with a no-obligation cash offer.
Estimated market value
$250,900


