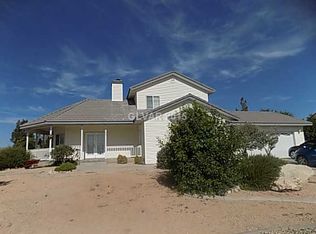Closed
$675,000
3196 Mateuse St, Moapa Valley, NV 89021
5beds
3,606sqft
Single Family Residence
Built in 2021
0.47 Acres Lot
$664,500 Zestimate®
$187/sqft
$3,765 Estimated rent
Home value
$664,500
$605,000 - $731,000
$3,765/mo
Zestimate® history
Loading...
Owner options
Explore your selling options
What's special
Your Dream Logandale Life Starts Here! Ready to upgrade your lifestyle—5BD/3BA, massive game room, and an unbeatable location close to everything that makes Logandale special awaits! Kick off your boots in the formal living area, flow into the open-concept family room where a cozy fireplace sets the stage for comfort & relaxation. The chef’s kitchen shines w/ granite counters, gorgeous cabinetry, & top-tier appliances, making meal prep a breeze—whether it’s a quick breakfast or entertaining a crowd. The huge 17x25 game room is ready for movie nights, pool tables, or the ultimate hangout spot! Then retreat to the spacious primary suite with a spa-like bath & dual walk-in closets. You'll love the energy efficiency of 10" thick walls & stunning brick veneer exterior, plus adventure is just 10 min away at Logandale Trails! And, you're 1 block from the ballfields & 1 mile from the adored elementary school. This isn’t just a new custom home—it’s Logandale living at its best! Don't Miss This!
Zillow last checked: 8 hours ago
Listing updated: May 16, 2025 at 03:17pm
Listed by:
Karyn Carlton B.0145715 702-355-2200,
Carlton Holland Realty
Bought with:
Karyn Carlton, B.0145715
Carlton Holland Realty
Source: LVR,MLS#: 2659302 Originating MLS: Greater Las Vegas Association of Realtors Inc
Originating MLS: Greater Las Vegas Association of Realtors Inc
Facts & features
Interior
Bedrooms & bathrooms
- Bedrooms: 5
- Bathrooms: 3
- Full bathrooms: 3
Primary bedroom
- Description: Ceiling Fan,Pbr Separate From Other,Walk-In Closet(s)
- Dimensions: 16x18
Bedroom 2
- Description: Ceiling Fan,Closet
- Dimensions: 16x11
Bedroom 3
- Description: Ceiling Fan,Closet
- Dimensions: 13x12
Bedroom 4
- Description: Ceiling Fan,Closet
- Dimensions: 12x10
Bedroom 5
- Description: Ceiling Fan,Ceiling Light,Closet
- Dimensions: 17x11
Kitchen
- Description: Granite Countertops,Island,Lighting Recessed,Linoleum/Vinyl Flooring,Pantry,Stainless Steel Appliances,Vented Outside,Walk-in Pantry
- Dimensions: 18x16
Living room
- Description: Formal,Front
- Dimensions: 12x17
Living room
- Description: Formal,Rear,Vaulted Ceiling
- Dimensions: 27x23
Media room
- Description: Downstairs
- Dimensions: 17x25
Heating
- Central, Electric, Multiple Heating Units
Cooling
- Central Air, Electric, ENERGY STAR Qualified Equipment, 2 Units
Appliances
- Included: Dishwasher, ENERGY STAR Qualified Appliances, Electric Range, Disposal, Microwave
- Laundry: Cabinets, Electric Dryer Hookup, Main Level, Laundry Room, Sink
Features
- Bedroom on Main Level, Ceiling Fan(s), Handicap Access, Primary Downstairs, Pot Rack, Window Treatments, Programmable Thermostat
- Flooring: Carpet, Luxury Vinyl Plank
- Windows: Blinds, Double Pane Windows, Insulated Windows, Low-Emissivity Windows, Window Treatments
- Number of fireplaces: 1
- Fireplace features: Electric, Family Room
Interior area
- Total structure area: 3,606
- Total interior livable area: 3,606 sqft
Property
Parking
- Total spaces: 3
- Parking features: Attached, Finished Garage, Garage, Garage Door Opener, Inside Entrance, Open, RV Access/Parking, RV Paved, Storage
- Attached garage spaces: 3
- Has uncovered spaces: Yes
Features
- Stories: 1
- Patio & porch: Covered, Patio, Porch
- Exterior features: Porch, Patio, Sprinkler/Irrigation
- Fencing: None
- Has view: Yes
- View description: Mountain(s)
Lot
- Size: 0.47 Acres
- Features: 1/4 to 1 Acre Lot, Drip Irrigation/Bubblers, Synthetic Grass
Details
- Parcel number: 04126312006
- Zoning description: Single Family
- Horse amenities: None
Construction
Type & style
- Home type: SingleFamily
- Architectural style: One Story
- Property subtype: Single Family Residence
Materials
- Brick, Frame, Stucco
- Roof: Tile
Condition
- Good Condition,Resale
- Year built: 2021
Utilities & green energy
- Electric: Photovoltaics None
- Sewer: Septic Tank
- Water: Public
- Utilities for property: Electricity Available, Underground Utilities, Septic Available
Green energy
- Energy efficient items: Doors, Windows, HVAC
Community & neighborhood
Location
- Region: Moapa Valley
- Subdivision: Clear Creek Sub
Other
Other facts
- Listing agreement: Exclusive Right To Sell
- Listing terms: Cash,Conventional,FHA,USDA Loan,VA Loan
- Ownership: Single Family Residential
Price history
| Date | Event | Price |
|---|---|---|
| 5/16/2025 | Sold | $675,000-3.6%$187/sqft |
Source: | ||
| 4/20/2025 | Contingent | $700,000$194/sqft |
Source: | ||
| 4/17/2025 | Price change | $700,000-2.8%$194/sqft |
Source: | ||
| 4/13/2025 | Price change | $720,000-0.5%$200/sqft |
Source: | ||
| 4/11/2025 | Price change | $723,500-0.1%$201/sqft |
Source: | ||
Public tax history
| Year | Property taxes | Tax assessment |
|---|---|---|
| 2025 | $5,473 +3% | $287,260 +12.9% |
| 2024 | $5,314 +3% | $254,337 +17.9% |
| 2023 | $5,160 +3.2% | $215,633 +1132.2% |
Find assessor info on the county website
Neighborhood: Moapa Valley
Nearby schools
GreatSchools rating
- 7/10Grant Bowler Elementary SchoolGrades: PK-5Distance: 0.6 mi
- 9/10Mack Lyon Middle SchoolGrades: 6-8Distance: 4.1 mi
- 7/10Moapa Valley High SchoolGrades: 9-12Distance: 1.2 mi
Schools provided by the listing agent
- Elementary: Bowler, Grant,Bowler, Grant
- Middle: Lyon
- High: Moapa Valley
Source: LVR. This data may not be complete. We recommend contacting the local school district to confirm school assignments for this home.

Get pre-qualified for a loan
At Zillow Home Loans, we can pre-qualify you in as little as 5 minutes with no impact to your credit score.An equal housing lender. NMLS #10287.
