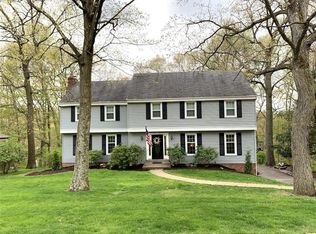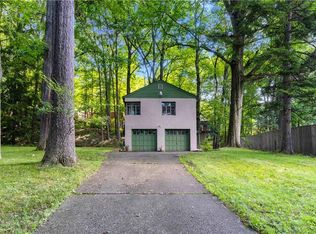Situated on a nearly 2 acre wooded lot, this home is loaded w/character. A long driveway leads you to this beautiful 3 bedroom/3 full bath home w/detached 3 car garage. The main fl is spacious and offers a mud room off the patio w/access to the kitchen featuring SS appliances. A breakfast nook/bar, adjacent to the kitchen, connects the family room and dining room, creating a great space to entertain. The family room includes a full bath providing the potential for a main fl bedroom. A living room and screened-in porch complete the main fl. The 2nd floor includes 3 bedrooms and 2 full baths, including an owners suite. Stairs offer access to the 3rd fl-great storage or finished living space. The detached garage includes a bonus room perfect for a home office or gym. This home offers so much space and storage that can be adapted to meet the needs of the new owner. Move in and enjoy this private escape while still being in close proximity to all North Hills amenities and downtown.
This property is off market, which means it's not currently listed for sale or rent on Zillow. This may be different from what's available on other websites or public sources.


