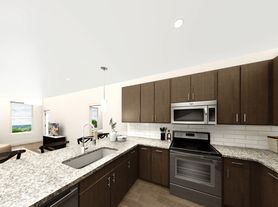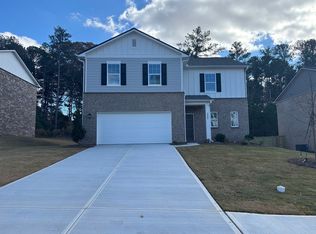Brand-new 2025-built townhome in the desirable Auburn Glenn community of Dacula! This 3-story home offers 4 bedrooms, 3.5 baths, and 2,375 sq. ft. of stylish living space with a 2-car garage. Features include an open-concept main floor with a modern kitchen, island, stainless steel appliances, and butler's pantry, plus a bright family room and rear deck. The lower level provides a private bedroom with full bath and backyard access perfect for guests or office use. Upstairs, the primary suite boasts a spa-like bath and oversized closet, along with two additional bedrooms. Community amenities include pool, cabana, walking trails, pond, and butterfly garden. Convenient location near Mill Creek schools, Hebron Christian Academy, shopping, dining, Mall of GA, and easy access to I-85. Move-in ready!
Listings identified with the FMLS IDX logo come from FMLS and are held by brokerage firms other than the owner of this website. The listing brokerage is identified in any listing details. Information is deemed reliable but is not guaranteed. 2025 First Multiple Listing Service, Inc.
Townhouse for rent
$2,500/mo
3196 Eastham Run Dr, Dacula, GA 30019
4beds
2,375sqft
Price may not include required fees and charges.
Townhouse
Available now
Central air
In unit laundry
Garage parking
Central, fireplace
What's special
Rear deckStainless steel appliancesModern kitchenOversized closetBright family roomOpen-concept main floor
- 10 days |
- -- |
- -- |
Travel times
Looking to buy when your lease ends?
Consider a first-time homebuyer savings account designed to grow your down payment with up to a 6% match & a competitive APY.
Facts & features
Interior
Bedrooms & bathrooms
- Bedrooms: 4
- Bathrooms: 4
- Full bathrooms: 3
- 1/2 bathrooms: 1
Heating
- Central, Fireplace
Cooling
- Central Air
Appliances
- Included: Dishwasher, Disposal, Dryer, Microwave, Range, Refrigerator, Washer
- Laundry: In Unit, Laundry Room, Upper Level
Features
- High Ceilings 9 ft Lower, High Ceilings 9 ft Main, Tray Ceiling(s), View, Walk-In Closet(s)
- Flooring: Carpet
- Has fireplace: Yes
Interior area
- Total interior livable area: 2,375 sqft
Video & virtual tour
Property
Parking
- Parking features: Driveway, Garage, Covered
- Has garage: Yes
- Details: Contact manager
Features
- Exterior features: Contact manager
- Has view: Yes
- View description: City View
Construction
Type & style
- Home type: Townhouse
- Property subtype: Townhouse
Materials
- Roof: Shake Shingle
Condition
- Year built: 2025
Community & HOA
Location
- Region: Dacula
Financial & listing details
- Lease term: 12 Months
Price history
| Date | Event | Price |
|---|---|---|
| 11/13/2025 | Listed for rent | $2,500$1/sqft |
Source: FMLS GA #7680978 | ||
| 10/28/2025 | Sold | $410,000-2.4%$173/sqft |
Source: | ||
| 10/3/2025 | Pending sale | $419,990$177/sqft |
Source: | ||
| 9/30/2025 | Price change | $419,990-4.3%$177/sqft |
Source: | ||
| 9/9/2025 | Price change | $438,990-4.1%$185/sqft |
Source: | ||
Neighborhood: 30019
There are 6 available units in this apartment building

