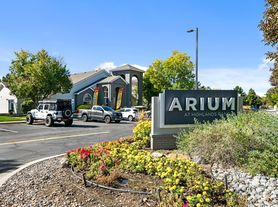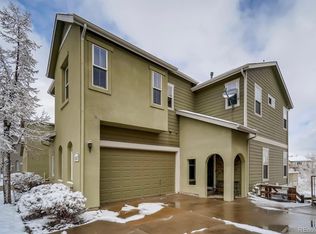NEWLY RENOVATED & spacious classic ranch style home in the highly sought after Highlands Neighborhood up for rent!
As you step inside, you'll be greeted by an inviting atmosphere, with abundant natural light and high ceilings. The open-concept layout seamlessly connects the living room, dining area, and kitchen, creating an ideal space for both relaxing evenings and lively gatherings with loved ones.
The kitchen features brand new appliances, a large sink, ample cabinet space, a center island, and has a spacious design, perfect for meal preparation and casual dining alike. All bedrooms are generously sized and all bedrooms come with plenty of closet space. The master bedroom has direct access to the backyard and has its own private master bathroom with a private stand-alone tub. The backyard is private and a perfect spot for get togethers or relaxing and enjoying summer evenings. The Garage is large with tall ceilings and can accommodate large trucks and vehicles.
The Highlands neighborhood is highly sought after for its top-rated schools, parks, walking trails and easy access to shopping, dining, and entertainment.
Don't miss this incredible opportunity and schedule your private tour today!
Renter is responsible for gas/electric, water and trash
House for rent
Accepts Zillow applications
$3,849/mo
3196 E Phillips Dr, Centennial, CO 80122
5beds
3,567sqft
Price may not include required fees and charges.
Single family residence
Available Mon Dec 1 2025
Cats, dogs OK
Central air
In unit laundry
Attached garage parking
Forced air
What's special
Brand new appliancesLarge sinkPlenty of closet spacePrivate master bathroomStand-alone tubAmple cabinet spaceCenter island
- 19 days |
- -- |
- -- |
Travel times
Facts & features
Interior
Bedrooms & bathrooms
- Bedrooms: 5
- Bathrooms: 3
- Full bathrooms: 3
Heating
- Forced Air
Cooling
- Central Air
Appliances
- Included: Dishwasher, Dryer, Washer
- Laundry: In Unit
Features
- Flooring: Hardwood
Interior area
- Total interior livable area: 3,567 sqft
Property
Parking
- Parking features: Attached
- Has attached garage: Yes
- Details: Contact manager
Features
- Exterior features: Bicycle storage, Electricity not included in rent, Garbage not included in rent, Gas not included in rent, Heating system: Forced Air, Water not included in rent
Details
- Parcel number: 207736420009
Construction
Type & style
- Home type: SingleFamily
- Property subtype: Single Family Residence
Community & HOA
Location
- Region: Centennial
Financial & listing details
- Lease term: 1 Year
Price history
| Date | Event | Price |
|---|---|---|
| 10/5/2025 | Listed for rent | $3,849+2.7%$1/sqft |
Source: Zillow Rentals | ||
| 2/1/2024 | Listing removed | -- |
Source: Zillow Rentals | ||
| 1/31/2024 | Listed for rent | $3,749-2.6%$1/sqft |
Source: Zillow Rentals | ||
| 1/3/2024 | Listing removed | -- |
Source: Zillow Rentals | ||
| 11/19/2023 | Listed for rent | $3,849$1/sqft |
Source: Zillow Rentals | ||

