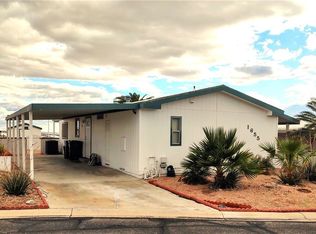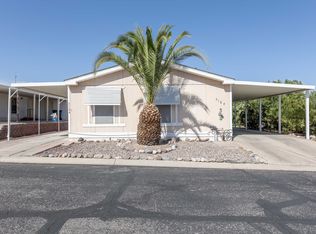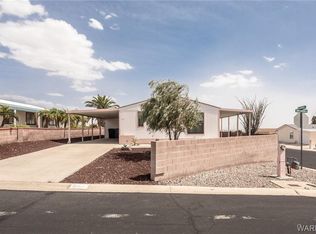One of a kind - 2/2 with another 2/2 with separate entrances. Over 2200 sq ft, 2 car garage, 2 carports. HOA monthly dues of $60.00. Buyer to verify sq ft, floodplain, assessments if any, utilities and taxes.
This property is off market, which means it's not currently listed for sale or rent on Zillow. This may be different from what's available on other websites or public sources.


