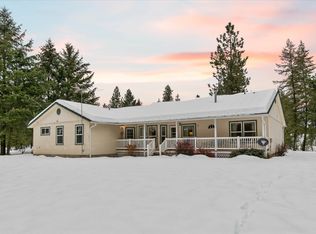Turn-of-the-century 2 story farm house with several barns and other outbuildings. This farm is used for a farm! This life isn't for prissy city folks! This may be a candidate for FHA203K loan, since the home needs some upgrades. Solid structure on all buildings. Location makes for an easy commute! Additional 45 (approx.) acres available with huge pond. Terrain is level and open. Water Rights only included if offer is $250,000
This property is off market, which means it's not currently listed for sale or rent on Zillow. This may be different from what's available on other websites or public sources.
