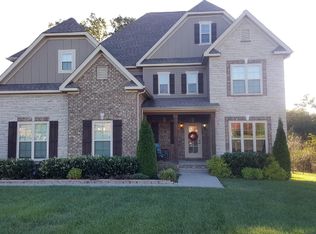Closed
$820,000
3196 Appian Way, Spring Hill, TN 37174
4beds
3,930sqft
Single Family Residence, Residential
Built in 2009
0.41 Acres Lot
$866,400 Zestimate®
$209/sqft
$4,360 Estimated rent
Home value
$866,400
$823,000 - $918,000
$4,360/mo
Zestimate® history
Loading...
Owner options
Explore your selling options
What's special
So much to love about 3196 Appian Way. Enjoy spectacular views inside and out as you are captivated by the soaring ceilings, built in shelving, crown molding, and sand and finish hard wood floors. The luxury kitchen boasts a step-in pantry, SS appliances, granite counters, an island that is home to a built-in microwave, warming drawer, and wine cooler. Upstairs you will find 3 beds and 2 ½ baths, walk in closets and a bonus space that would be ideal for movie nights. Is becoming a Pit master in your future? The covered back porch with built in cabinets and Traeger grill will put your skills to the test. Adding to the appeal of this home is the irrigated front/side yard that is fed by a well on the property. Don’t like crawl spaces? Let this clean encapsulated crawl space change your mind.
Zillow last checked: 8 hours ago
Listing updated: May 26, 2023 at 11:25am
Listing Provided by:
Joey McCloskey 615-545-6018,
Gray Fox Realty,
Mike Grumbles, Broker 615-587-5843,
Gray Fox Realty
Bought with:
Natalie Harper, 311492
Crye-Leike, Inc., REALTORS
Source: RealTracs MLS as distributed by MLS GRID,MLS#: 2501044
Facts & features
Interior
Bedrooms & bathrooms
- Bedrooms: 4
- Bathrooms: 5
- Full bathrooms: 3
- 1/2 bathrooms: 2
- Main level bedrooms: 1
Bedroom 1
- Area: 266 Square Feet
- Dimensions: 19x14
Bedroom 2
- Features: Walk-In Closet(s)
- Level: Walk-In Closet(s)
- Area: 143 Square Feet
- Dimensions: 13x11
Bedroom 3
- Features: Walk-In Closet(s)
- Level: Walk-In Closet(s)
- Area: 266 Square Feet
- Dimensions: 19x14
Bedroom 4
- Features: Walk-In Closet(s)
- Level: Walk-In Closet(s)
- Area: 143 Square Feet
- Dimensions: 13x11
Bonus room
- Features: Second Floor
- Level: Second Floor
- Area: 520 Square Feet
- Dimensions: 26x20
Dining room
- Features: Formal
- Level: Formal
- Area: 156 Square Feet
- Dimensions: 13x12
Kitchen
- Features: Eat-in Kitchen
- Level: Eat-in Kitchen
- Area: 182 Square Feet
- Dimensions: 13x14
Living room
- Area: 255 Square Feet
- Dimensions: 17x15
Heating
- Central
Cooling
- Central Air
Appliances
- Included: Dishwasher, Disposal, Microwave, Refrigerator, Double Oven, Electric Oven, Cooktop
Features
- Ceiling Fan(s), Extra Closets, Walk-In Closet(s), Entrance Foyer, Primary Bedroom Main Floor
- Flooring: Carpet, Wood, Tile
- Basement: Crawl Space
- Number of fireplaces: 1
- Fireplace features: Living Room, Gas
Interior area
- Total structure area: 3,930
- Total interior livable area: 3,930 sqft
- Finished area above ground: 3,930
Property
Parking
- Total spaces: 3
- Parking features: Garage Door Opener, Garage Faces Side
- Garage spaces: 3
Features
- Levels: Two
- Stories: 2
- Patio & porch: Patio, Covered
Lot
- Size: 0.41 Acres
- Dimensions: 59 x 223
Details
- Parcel number: 094166P F 02400 00011166P
- Special conditions: Standard
Construction
Type & style
- Home type: SingleFamily
- Property subtype: Single Family Residence, Residential
Materials
- Brick
Condition
- New construction: No
- Year built: 2009
Utilities & green energy
- Sewer: Public Sewer
- Water: Public
- Utilities for property: Water Available, Cable Connected
Community & neighborhood
Location
- Region: Spring Hill
- Subdivision: Benevento Ph 2
HOA & financial
HOA
- Has HOA: Yes
- HOA fee: $50 monthly
Price history
| Date | Event | Price |
|---|---|---|
| 5/26/2023 | Sold | $820,000-0.6%$209/sqft |
Source: | ||
| 5/16/2023 | Pending sale | $825,000$210/sqft |
Source: | ||
| 4/4/2023 | Contingent | $825,000$210/sqft |
Source: | ||
| 3/31/2023 | Listed for sale | $825,000+50%$210/sqft |
Source: | ||
| 6/30/2020 | Sold | $549,900$140/sqft |
Source: | ||
Public tax history
| Year | Property taxes | Tax assessment |
|---|---|---|
| 2024 | $3,441 | $133,950 |
| 2023 | $3,441 | $133,950 |
| 2022 | $3,441 -2% | $133,950 |
Find assessor info on the county website
Neighborhood: 37174
Nearby schools
GreatSchools rating
- 7/10Allendale Elementary SchoolGrades: PK-5Distance: 0.2 mi
- 7/10Spring Station Middle SchoolGrades: 6-8Distance: 1.2 mi
- 9/10Summit High SchoolGrades: 9-12Distance: 1.4 mi
Schools provided by the listing agent
- Elementary: Allendale Elementary School
- Middle: Spring Station Middle School
- High: Summit High School
Source: RealTracs MLS as distributed by MLS GRID. This data may not be complete. We recommend contacting the local school district to confirm school assignments for this home.
Get a cash offer in 3 minutes
Find out how much your home could sell for in as little as 3 minutes with a no-obligation cash offer.
Estimated market value$866,400
Get a cash offer in 3 minutes
Find out how much your home could sell for in as little as 3 minutes with a no-obligation cash offer.
Estimated market value
$866,400
